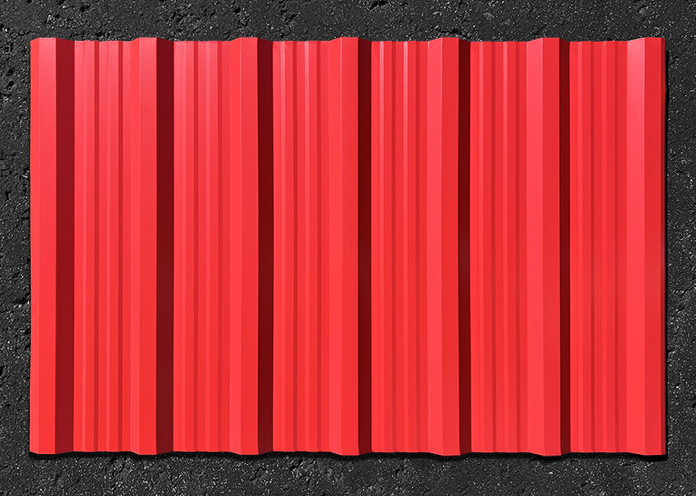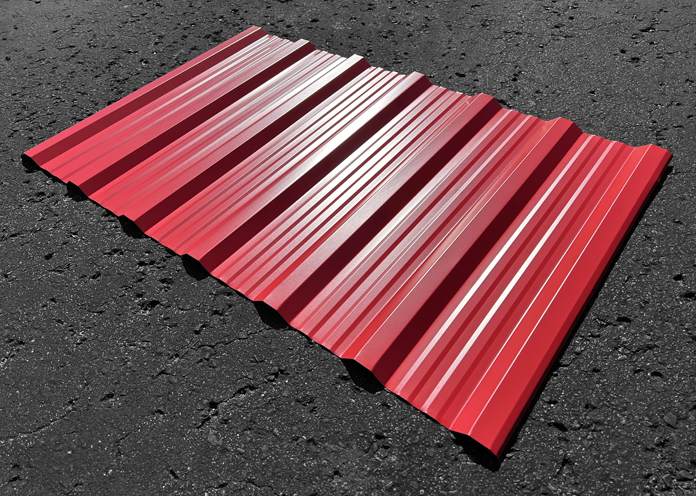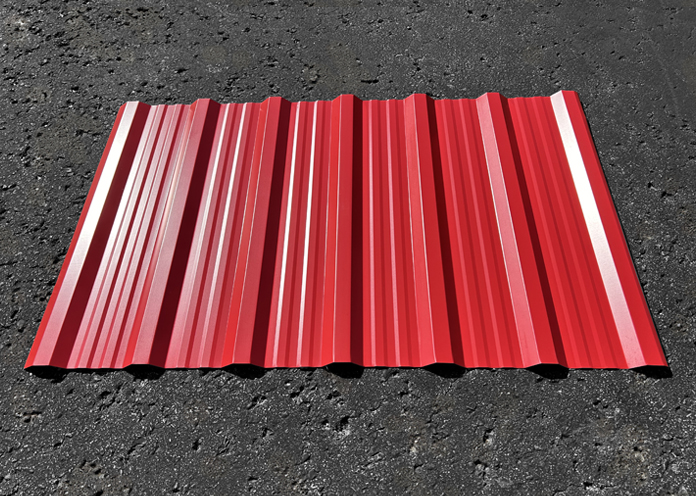Nordet 36
Proudly made in Quebec at our Drummondville plant, Agway’s Nordet 36 profile is the newest addition to our agricultural product lineup. It is versatile, lightweight, and economical, making it easy to install and a popular profile for large projects. The Nordet 36 profile is a wall cladding for agricultural applications, and captures the classic barn look. It can also be used for liner panel in Industrial applications. For convenience and simplicity, these versatile panels can be installed vertically or horizontally on a wall, and, once installed, are extremely weather resistant and virtually maintenance free. Available in a wide range of colours, Agway’s Nordet 36 profile, combined with available trims, vents, fasteners and other accessories, provides a complete cladding solution for any project.
Measurement Type
Profile Picture

1. Steel conforms to ASTM A653.
2. Section properties are in accordance with CSA-S136-07.
3. Values in row “S” are based on strength.
4. Values in row “D” are based on a deflection limit of 1/180 of the span.
5. Web crippling not included in strength values. See example calculation in notes to designer.
6. Contact the sales department for stocked colours and gauges.
7. The load table contained on this data sheet was prepared by Dr. R.M. Schuster P.Eng. Professor Emeritus of Structural Engineering, University of Waterloo, Ontario, Canada.
8. Plain or painted Galvalume sheets should not be used on Animal Confinement Buildings.

1. Steel conforms to ASTM A653.
2. Section properties are in accordance with CSA-S136-07.
3. Values in row “S” are based on strength.
4. Values in row “D” are based on a deflection limit of 1/180 of the span.
5. Web crippling not included in strength values. See example calculation in notes to designer.
6. Contact the sales department for stocked colours and gauges.
7. The load table contained on this data sheet was prepared by Dr. R.M. Schuster P.Eng. Professor Emeritus of Structural Engineering, University of Waterloo, Ontario, Canada.
8. Plain or painted Galvalume sheets should not be used on Animal Confinement Buildings.
Specifications
| GAUGE | LENGTH | COVERAGE | ||
|---|---|---|---|---|
| MINIMUM | MAXIMUM | MINIMUM | MAXIMUM | |
| 29 | 26 | 30 | 480 | 36 |
| GAUGE | LENGTH | COVERAGE | ||
|---|---|---|---|---|
| MINIMUM | MAXIMUM | MINIMUM | MAXIMUM | |
| 29 | 26 | 762 | 1219.2 | 914 |
Section Properties
| BASE STEEL THICKNESS |
WEIGHT G90 |
YIELD STRESS |
SECTION MODULUS |
DEFLECTION MOMENT OF INERTIA |
SPECIFIED WEB CRIPPLING DATA(LB) |
||||
|---|---|---|---|---|---|---|---|---|---|
| in | psf | ksi | MID SPAN in 3 |
SUPPORT in 3 |
MID SPAN in 4 |
END Pe1 |
END Pe2 |
INTERIOR Pi1 |
INTERIOR Pi2 |
| 0.0135 | 0.63 | 80 | 0.0194 | 0.0265 | 0.0100 | 57.1 | 14.3 | 95.5 | 16.2 |
| 0.0180 | 0.83 | 33 | 0.0325 | 0.0356 | 0.0147 | 44.3 | 11.1 | 76.0 | 12.9 |
| BASE STEEL THICKNESS |
MASS Z275 |
YIELD STRESS |
SECTION MODULUS |
DEFLECTION MOMENT OF INERTIA |
SPECIFIED WEB CRIPPLING DATA(LB) |
||||
|---|---|---|---|---|---|---|---|---|---|
| mm | kg/m | MPa | MID SPAN x10 3mm3 |
SUPPORT x10 3mm3 |
MID SPAN x10 3mm3 |
END Pe1 |
END Pe2 |
INTERIOR Pi1 |
INTERIOR Pi2 |
| 0.343 | 3.07 | 550 | 0.97 | 1.42 | 0.0135 | 0.83 | 0.21 | 1.39 | 0.24 |
| 0.457 | 4.07 | 230 | 1.74 | 1.91 | 0.0199 | 0.65 | 0.16 | 1.12 | 0.19 |
Trius Residential Wall Cladding
Trius, Agway Metals’ latest breakthrough wall cladding profile combines unmatched durability with aesthetic finesse, elevating your project to new heights. Effortlessly tailor your design with customizable lengths, reaching up to 240 inches (6096 mm). Trius features a hidden fastener system, enhancing its sleek appearance and streamlining installation. This not only elevates its visual appeal but also reduces labour costs and installation time.
Coming Soon
Trius Residential Wall Cladding
Features:
- Manufactured in 26 GA. Available in 24 GA on request, check with a sales representative for lead time
- Minimum length 36” (914.4 mm), custom lengths 240” (6096 mm) max length
- Hidden fastener installation – secure to supports with fasteners in the center of the slots at spacings specified by project engineer (do not over-tighten)
- Ease of installation saves on labour
- 18” (457.2 mm) Coverage
- Uses conventional trims
Applications:
- Accent Panel
- Vertical Wall Installation (with special trims)
- Horizontal Wall Installation (Installs bottom to top)
Note(s):
- Oil canning may be present due to various factors
- Oil canning is not a valid reason for rejection of this product
Measurement Type
Profile Picture


Trius
Trius, Agway Metals’ latest breakthrough wall cladding profile combines unmatched durability with aesthetic finesse, elevating your project to new heights. Effortlessly tailor your design with customizable lengths, reaching up to 240 inches (6096 mm). Trius features a hidden fastener system, enhancing its sleek appearance and streamlining installation. This not only elevates its visual appeal but also reduces labour costs and installation time.
Coming Soon
Trius Light Gauge Wall Cladding
Features:
- Manufactured in 26 GA. Available in 24 GA on request, check with a sales representative for lead time
- Minimum length 36” (914.4 mm), custom lengths 240” (6096 mm) max length
- Hidden fastener installation – secure to supports with fasteners in the center of the slots at spacings specified by project engineer (do not over-tighten)
- Ease of installation saves on labour
- 18” (457.2 mm) Coverage
- Uses conventional trims
Applications:
- Accent Panel
- Vertical Wall Installation (with special trims)
- Horizontal Wall Installation (Installs bottom to top)
Note(s):
- Oil canning may be present due to various factors
- Oil canning is not a valid reason for rejection of this product
Measurement Type
Profile Picture


Trius
Trius, Agway Metals’ latest breakthrough wall cladding profile combines unmatched durability with aesthetic finesse, elevating your project to new heights. Effortlessly tailor your design with customizable lengths, reaching up to 240 inches (6096 mm). Trius features a hidden fastener system, enhancing its sleek appearance and streamlining installation. This not only elevates its visual appeal but also reduces labour costs and installation time.
Coming Soon
Trius Commercial Wall Cladding
Features:
- Manufactured in 26 GA. Available in 24 GA on request, check with a sales representative for lead time
- Minimum length 36” (914.4 mm), custom lengths 240” (6096 mm) max length
- Hidden fastener installation – secure to supports with fasteners in the center of the slots at spacings specified by project engineer (do not over-tighten)
- Ease of installation saves on labour
- 18” (457.2 mm) Coverage
- Uses conventional trims
Applications:
- Accent Panel
- Vertical Wall Installation (with special trims)
- Horizontal Wall Installation (Installs bottom to top)
Note(s):
- Oil canning may be present due to various factors
- Oil canning is not a valid reason for rejection of this product
Measurement Type
Profile Picture


Agway Thermal Clip (ATC)
Agway Thermal Clip (ATC) provides support for cladding panels while acting as a thermal break in exterior insulated walls. The clips are made from 16 gauge galvanized steel lined with cork tape, a material known for its insulating properties. The Thermal Clips are paired with Sub Girt L Bars, which are positioned to fit the thickness of the insulation panels and can support vertical and horizontal cladding in a variety of wall compositions. Thermal bridging is prevented by the cork tape facilitating energy saving goals.
Span Tables for 4” Agway Thermal Clip (ATC)

The spacing shown above are based on the following,
- Analysis of the bracket, girts and mechanical attachments are in general accordance with the National Building Code of Canada (NBCC) using Limit State Design (LSD).
- Thermal Clip: 4” by 4” by 2.5” 16ga. thermally broken clip (ASTM A653 CS Type B, G-90 ( Z275 ), min yield stress = 33ksi).
- Girt Type: 4” x 1-1/2” 16ga. G-90 ( Z275 ) (min yield stress = 33ksi).
- Girt to Thermal Clip Fasteners: (2) # 14 x 1″ Self Drilling Galvanized Screws per bracket.
- Concrete Substrate Anchor: (2) ¼” Tapcon screw anchors (min. embedment = 1-1/2”, f’c = 2000 psi).
- 5 psf [0.24 kN/m2] dead load with exterior face of panel at 5-3/4” when measured from concrete substrate.
- Components were analyzed based on 1.25D + 1.4W load combination using the nominal loads listed above.
- Vertical and horizontal girt deflections limited to 0.125” and L/60 respectively.
- Table 1: Thermal Transmittance of the Evaluated Wall Assembly
The table above is intended to provide an estimated allowable spacing for the brackets and is not to be used for construction. Analysis of the bracket, girt and mechanical attachments was conducted by MORRISON HERSHFIELD. Results have not been verified by finite element analysis or testing. Calculations stamped by a licensed engineer should be provided on a project by project basis to ensure all components meet the local code requirements.
Example Vertical Wall Assembly

Thermal Clip Horizontal Girt Arrangement

Measurement Type
Polyurethane / Polyester
Resources
Available Colours
Polyurethane

Polyester

Colour Matching
Colour can vary slightly between paint batches and production runs. As well, different paint systems will weather differently over extended periods of time. To improve colour matching and minimize the risk of varying colours on a building, we recommend:
- Order enough material of each colour from one supplier to complete the project
- Cross reference previous orders if additional material is required for a project
- If replacing damaged sheets, try to use other existing sheets in the repair area and install new sheets all in one elevation
Measurement Type
Print Series
RepliKote enables architects and designers to create stunningly realistic faux exteriors and interior product application surfaces, while offering significant advantages over other alternatives.
Creative Freedom, Unlimited Applications
If you can imagine it, you can express it – RepliKote enables designers to easily and convincingly emulate precious metal finishes, exotic woods, natural stone, or virtually any creative imagery. RepliKote’s unique manufacturing technology yields gorgeous pre-finished metals that are totally compatible with conventional fabrication techniques.
For architects and builders, the advantages of RepliKote opens a new world of affordable creativity.
Resources
Available Colours
Print Series
Fabrication and Installation Advantages
- Offers unique and convincing emulations of real or imagined images, along with considerable economic, environmental and operational advantages
- Ensures the desired visual aesthetics are controllable, consistent and permanent, throughout the entire coil
- Reduces the cost of materials, installation and maintenance
- Is compliant with traditional metal fabrication and installation methods
- Dramatic weight savings reduces cost of transport and installation in addition to up-front material cost savings
More Efficient – More Cost Effective!
- Cost effective alternative to exotic metals
- Is easy to clean and virtually maintenance-free
Coil Availability
- 24 Gauge
- 22 Gauge
Colour Matching
Colour can vary slightly between paint batches and production runs. As well, different paint systems will weather differently over extended periods of time. To improve colour matching and minimize the risk of varying colours on a building, we recommend:
- Order enough material of each colour from one supplier to complete the project
- Cross reference previous orders if additional material is required for a project
- If replacing damaged sheets, try to use other existing sheets in the repair area and install new sheets all in one elevation
Measurement Type
Wrinkle Coat
Wrinkle Coat is a highly durable, textured paint system that brings differentiation and originality to residential, commercial and architectural buildings. Typical applications include roof panels, wall panels and other building accessories.
The textured coating gives building products a consistent attractive appearance. It offers superior weatherability with a high resistance to chalking, fading and scratching.
Resources
Available Colours
Wrinkle Coat
Colour Matching
Colour can vary slightly between paint batches and production runs. As well, different paint systems will weather differently over extended periods of time. To improve colour matching and minimize the risk of varying colours on a building, we recommend:
- Order enough material of each colour from one supplier to complete the project
- Cross reference previous orders if additional material is required for a project
- If replacing damaged sheets, try to use other existing sheets in the repair area and install new sheets all in one elevation
Measurement Type
Barrier Series
Barrier Series comprises a factory applied primer and polyvinyl chloride (PVC) topcoat. The PVC coating can be applied to both sides of the sheet in thicknesses of 100mm, 200mm or 300mm. Typically Barrier Series coated steel is used in more aggressive industrial applications where the environments are harsher than typical industrial locations.
Resources
Available Colours
Barrier Series

Colour Matching
Colour can vary slightly between paint batches and production runs. As well, different paint systems will weather differently over extended periods of time. To improve colour matching and minimize the risk of varying colours on a building, we recommend:
- Order enough material of each colour from one supplier to complete the project
- Cross reference previous orders if additional material is required for a project
- If replacing damaged sheets, try to use other existing sheets in the repair area and install new sheets all in one elevation
Measurement Type
Metallic / Elite Series
The Metallic Series is a 1-pass, 2-coat process that provides a unique and brighter colour for use in more prestigious applications. This system provides excellent weathering and protective properties.
Resources
Available Colours
Metallic Series
Colour Matching
Colour can vary slightly between paint batches and production runs. As well, different paint systems will weather differently over extended periods of time. To improve colour matching and minimize the risk of varying colours on a building, we recommend:
- Order enough material of each colour from one supplier to complete the project
- Cross reference previous orders if additional material is required for a project
- If replacing damaged sheets, try to use other existing sheets in the repair area and install new sheets all in one elevation
Measurement Type
10000 Series
The 10000 Series is a 2-coat system based on the Kynar 500 resin system. 10000 Series colours are used primarily on more prestigious applications and thus they are typically used less frequently than Perspectra Series colours. This system has superior colour retention and formability properties but, because it requires 2 passes through the paint line, 10000 Series colours are more expensive than the Perspectra Series.
Resources
Colour Matching
Colour can vary slightly between paint batches and production runs. As well, different paint systems will weather differently over extended periods of time. To improve colour matching and minimize the risk of varying colours on a building, we recommend:
- Order enough material of each colour from one supplier to complete the project
- Cross reference previous orders if additional material is required for a project
- If replacing damaged sheets, try to use other existing sheets in the repair area and install new sheets all in one elevation
Measurement Type
Perspectra Plus Series™
Perspectra Plus Series™ is the next generation in our Perspectra Series® paint system. Perspectra Plus Series™ is now even more resistant to chalk, fade, chemical degradation and scratching. It uses state of the art Silicone Modified Polyester (SMP) technology and a new resin backbone which provides enhanced performance to end-users. The proven benefits include superior colour fade resistance to weathering, improved gloss retention and maximum hardness against scratching. The Quality and Performance specification offers 40 years of film integrity and 30 years of stringent colour fade and chalk values for building industry applications like roofing and cladding across Canada and the continental US. Perspectra Plus Series™ is available on hot dip galvanized and on highly corrosion resistant Galvalume™ (55% Aluminum – 45% Zinc alloy coating).
Resources
Available Colours
Perspectra Plus Series™
Exotics
Colour Matching
Colour can vary slightly between paint batches and production runs. As well, different paint systems will weather differently over extended periods of time. To improve colour matching and minimize the risk of varying colours on a building, we recommend:
- Order enough material of each colour from one supplier to complete the project
- Cross reference previous orders if additional material is required for a project
- If replacing damaged sheets, try to use other existing sheets in the repair area and install new sheets all in one elevation










































