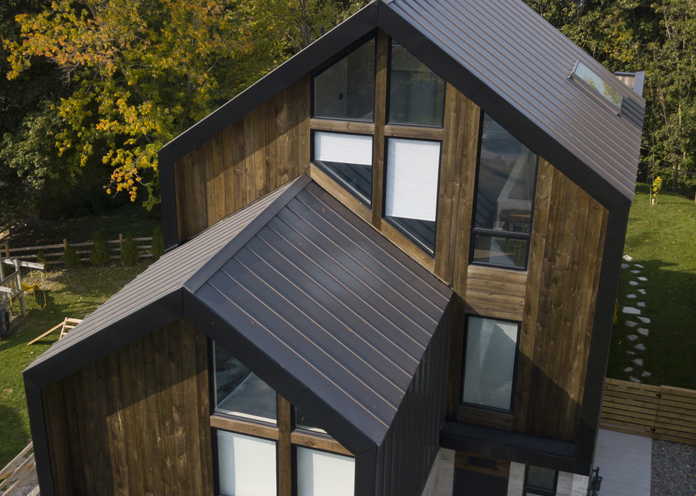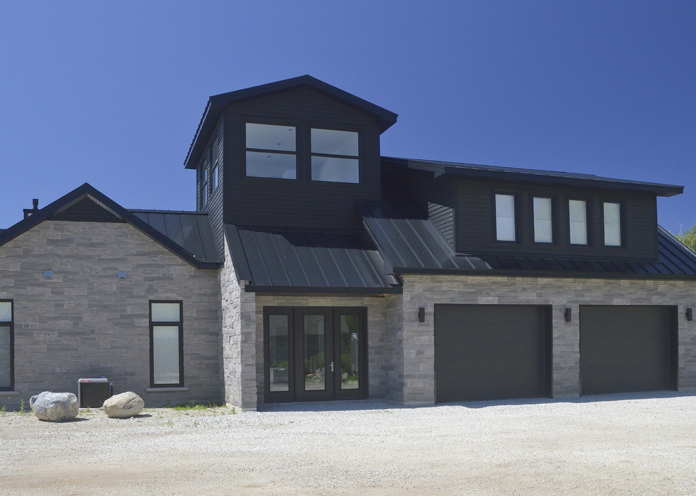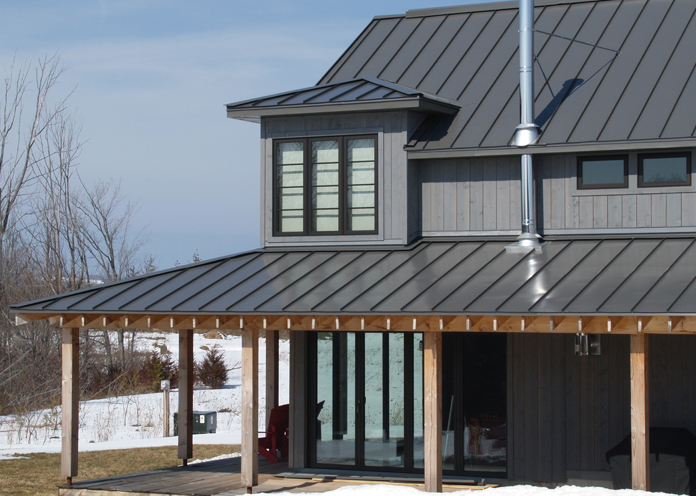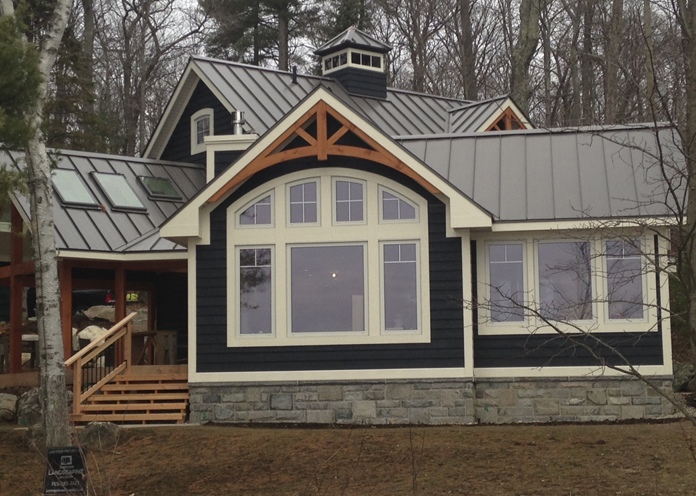Nail Strip
Agway’s Nail Strip panel system offers variable panel widths, two rib heights and easy installation, making it the ideal choice for seasoned contractors or do-it-yourselfers. Using a continuous nail strip that requires no seamer, Agway’s Nail Strip systems facilitate easy installation, making them a popular choice for residential, agricultural or commercial projects.
Whether you choose a profile from our Nail Strip, Standing Seam, or Snap Lock roof cladding systems, the result will be a stunning, architecturally distinctive roof that installs easily and has no exposed fasteners. All these durable Agway roof cladding products are available in a full range of stock colours, in variable panel widths, and with optional stiffening flutes. All require a single skin application and must be applied over a solid substrate and waterproof membrane. Knee Caps are also available (same changes as above).
Resources
Measurement Type
Profile Picture

Features
- No exposed fasteners
- Ease of installation
- Full range of stock colours
- Variable width
- Optional stiffening flutes
- Continuous nail strip
- Knee Caps available
- No seamer required
Panel Specifications
| MIN/MAX | MIN/MAX | MIN/MAX | MIN/MAX | |
|---|---|---|---|---|
| SLOPE | MATERIAL THICKNESS | SHEET LENGTH | PANEL WIDTH | |
| NS 25 | 3/12 – 12/12 | 0.0236” | 2′ 6″ – 45′ | 10″ – 28″ |
| NS38 | 1.5/12 – 12/12 | 0.0236” | 2′ 6″ – 45′ | 10″ – 28″ |
- Side lap caulking is recommended when the slope is less than 2/12
- Longer sheets are available. Additional charges may apply.
- For NS25 or NS38 with 180 degree seam – maximum gauge is 24 GA
- Short sheet charge for any lengths under 48”
Standard Panel Widths
| GAUGE | NS25 | NS38 |
|---|---|---|
| 24 | 19.56″ | 18.56″ |
Oil Canning
- Oil Canning is a naturally occurring phenomenon inherent in all sheet metal
- Oil Canning is not a valid reason for rejection of these products
Installation
- Single skin application
- Recommended that this always be applied over solid substrate
- Recommended that this be applied over waterproof membrane
- Fasteners at maximum 2′ centres
- Snap-in-place design
Side Lap Detail

Overlap Construction


Features
- No exposed fasteners
- Ease of installation
- Full range of stock colours
- Variable width
- Optional stiffening flutes
- Continuous nail strip
- Knee Caps available
- No seamer required
Panel Specifications
| MIN/MAX | MIN/MAX | MIN/MAX | MIN/MAX | |
|---|---|---|---|---|
| SLOPE | MATERIAL THICKNESS | SHEET LENGTH | PANEL WIDTH | |
| NS 25 | 3/12 – 12/12 | 0.610 mm | 0.76 – 13.71 m | 254 – 711 mm |
| NS38 | 1.5/12 – 12/12 | 0.610 mm | 0.76 – 13.71 m | 254 – 711 mm |
- Side lap caulking is recommended when the slope is less than 2/12
- Longer sheets are available. Additional charges may apply.
- For NS25 or NS38 with 180 degree seam – maximum gauge is 24 GA
- Short sheet charge for any lengths under 1,219 mm
Standard Panel Widths
| GAUGE | NS25 | NS38 |
|---|---|---|
| 24 | 497 mm | 471 mm |
Oil Canning
- Oil Canning is a naturally occurring phenomenon inherent in all sheet metal
- Oil Canning is not a valid reason for rejection of these products
Installation
- Single skin application
- Recommended that this always be applied over solid substrate
- Recommended that this be applied over waterproof membrane
- Fasteners at maximum 2′ centres
- Snap-in-place design
Side Lap Detail

Overlap Construction






