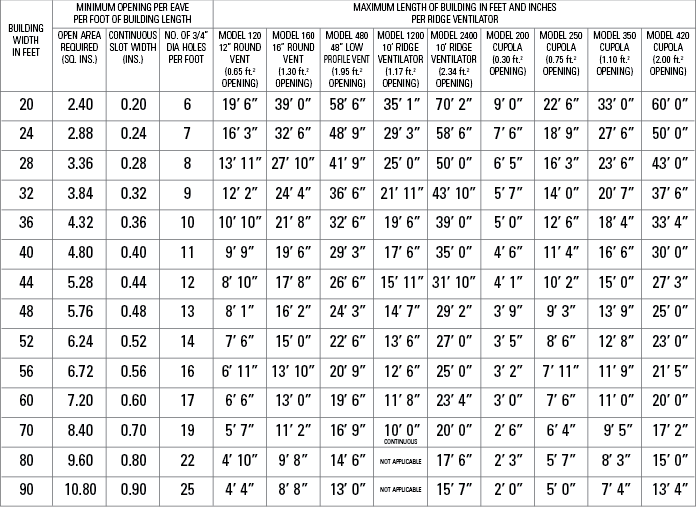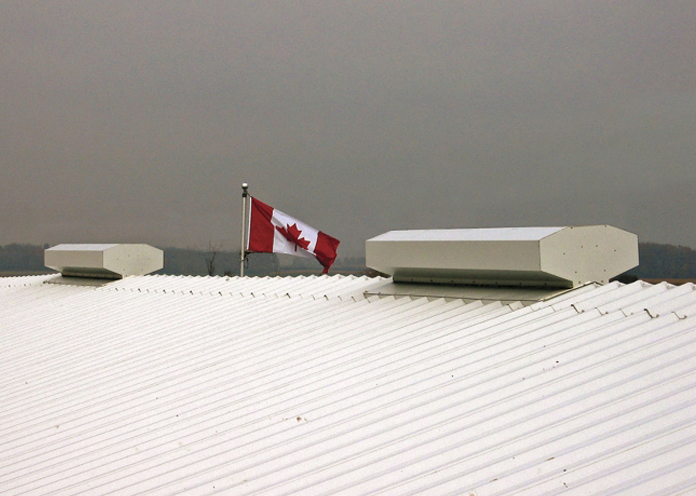10′ Commercial Ventilators
Agway 10’ Commercial Ventilator comes in 9” and 12” Throat availability resulting in 1080 and 1440 square inches free area capacity.
Resources
10′ Commercial Ventilator

- 9″ and 12″ Throats available, providing a 1080 and 1440 sq. in. free area capacity respectively
- Fully assembled and crated c/w end flanges and splice plates and bird screen
- Damper and operable winch kit available c/w cable
- 24 gauge Galvanized, Galvalume and Prepainted Galvanized
- Also available in Aluminum and Stainless Steel
- Must be crated for shipping

| DIMENSION | 9" THROAT | 12" THROAT |
|---|---|---|
| B | 10 1/2" | 13 1/2" |
| E | 9" | 12" |
| F | 28 1/2" | 36" |
| G | 14 1/4" | 17 3/4" |
Attic Ventilation Chart for Agricultural, Commercial and Industrial Use

Note
Values shown are based on a minimum of 1 sq. ft. of Inlet Opening per eave per 1200 sq. ft. of ceiling and a minimum of 1 sq. ft. of Outlet Opening at ridge per 600 sq. ft. of ceiling.
Examples
- SRV-12 Vent (0.92 ft2 opening) vents 550 ft2 of attic.
- SRV-20 Vent (2.63 ft2 opening) vents 1580 ft2 of attic.
Commercial Vent
- 9″ Throat (7.38 ft2 opening) vents 4400 ft2 of attic.
- 12″ Throat (9.83 ft2 opening) vents 5900 ft2 of attic.


