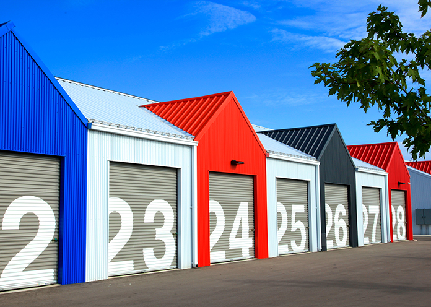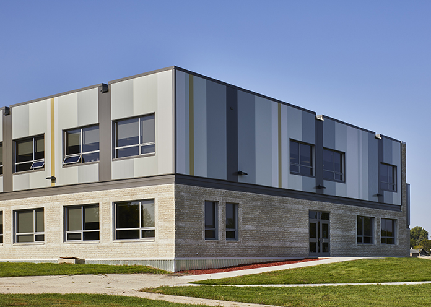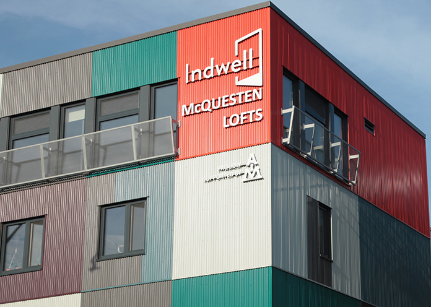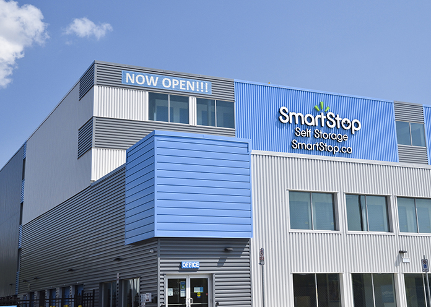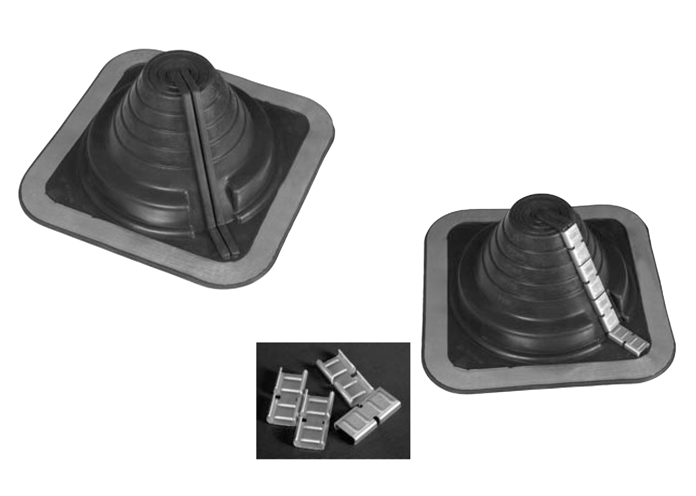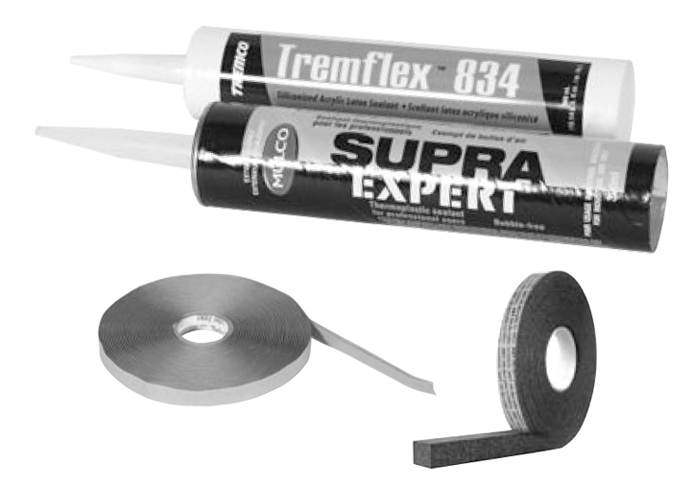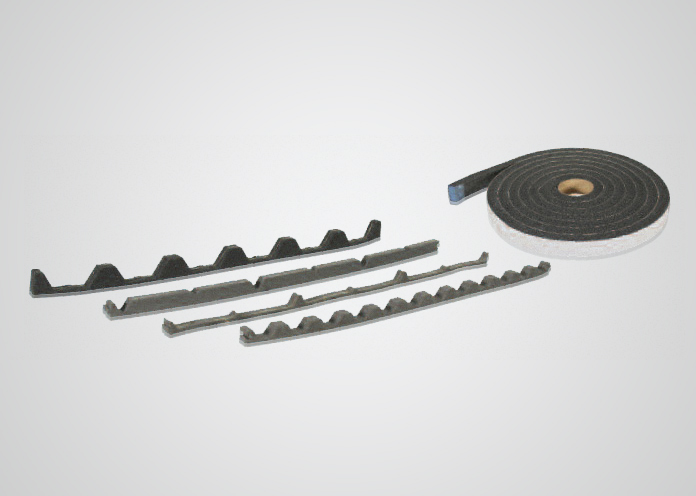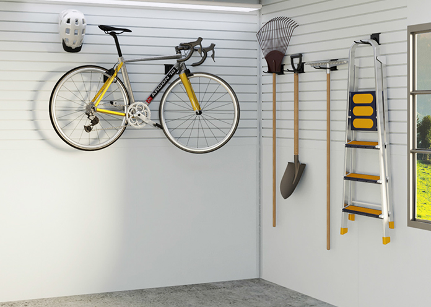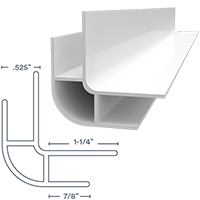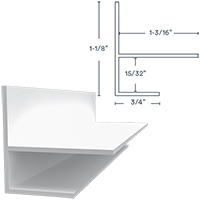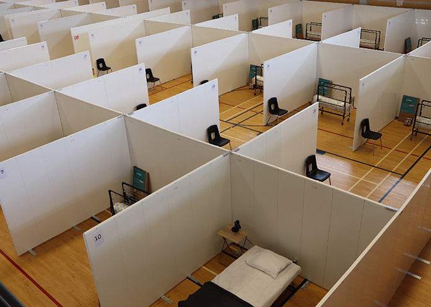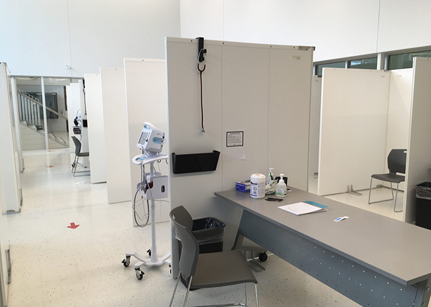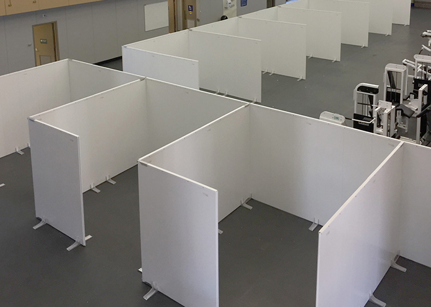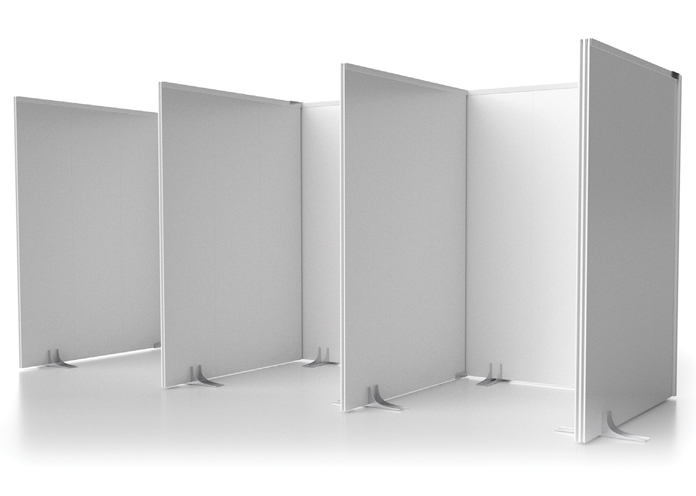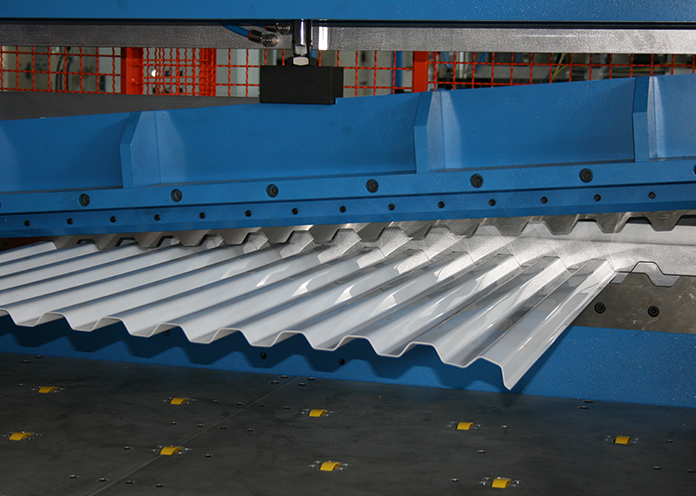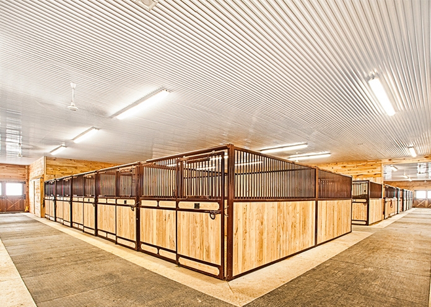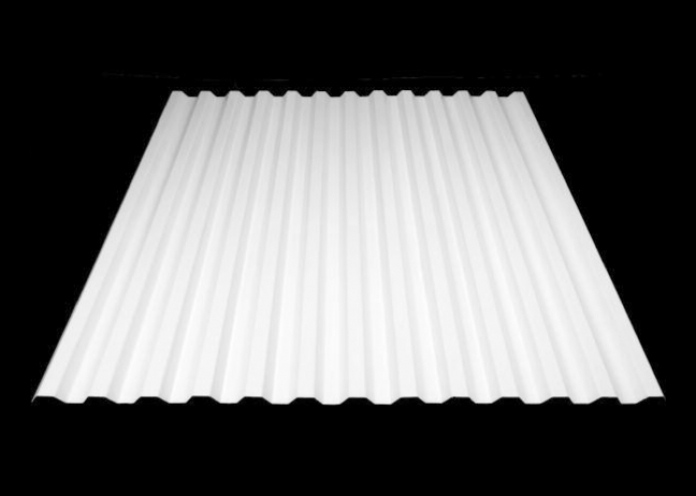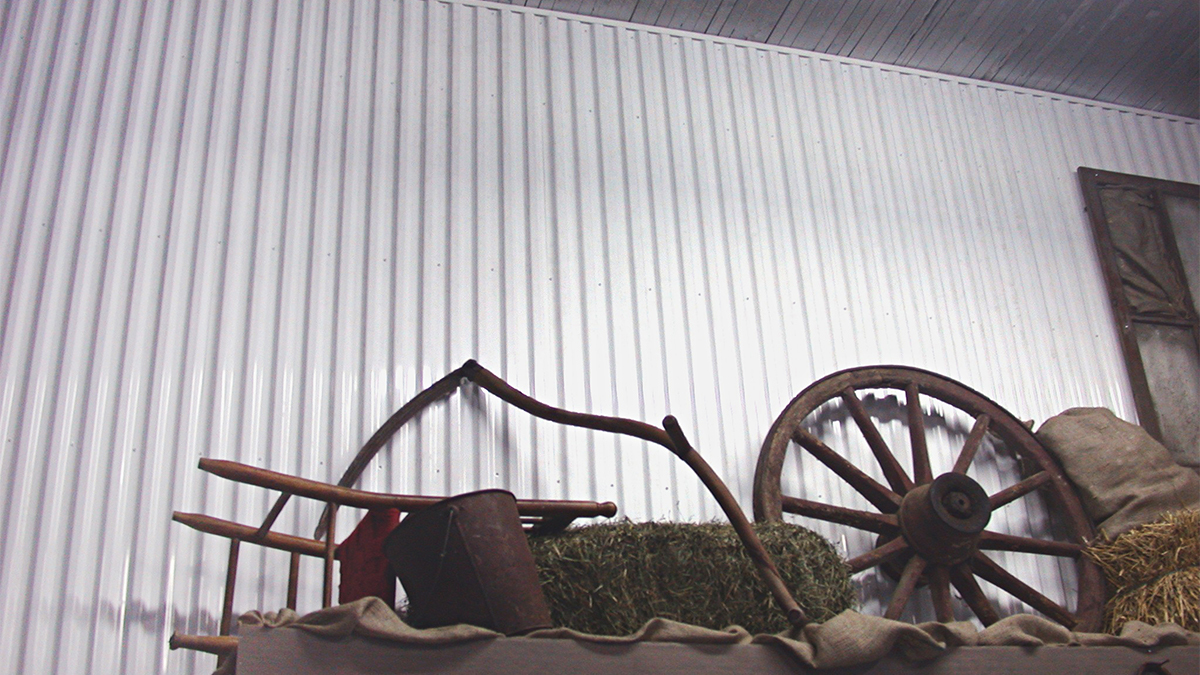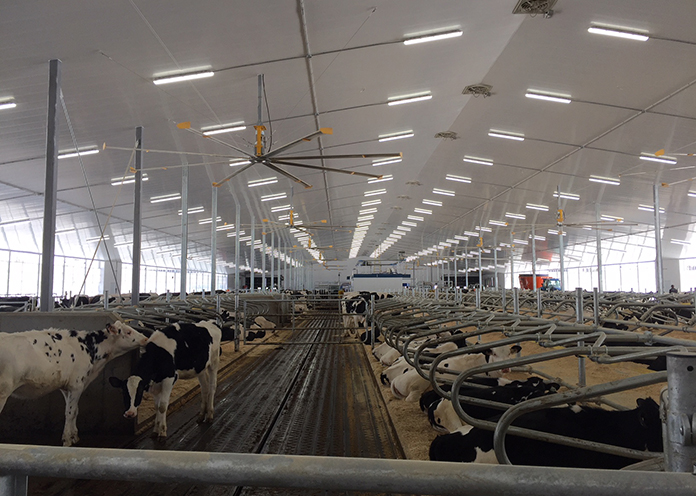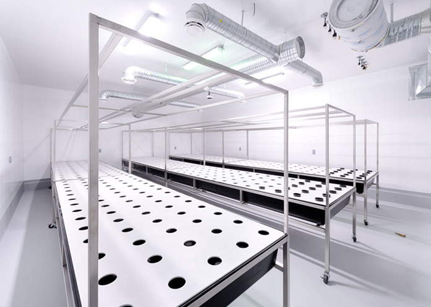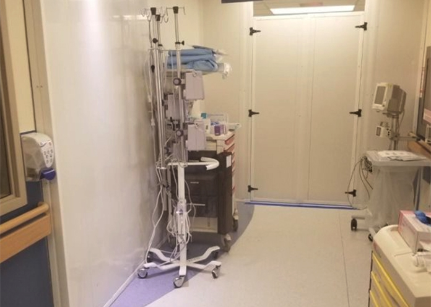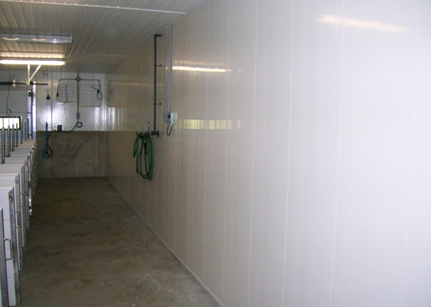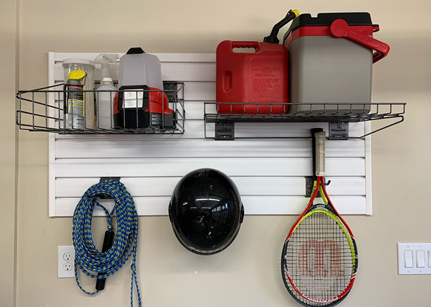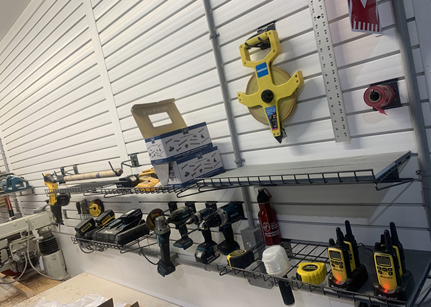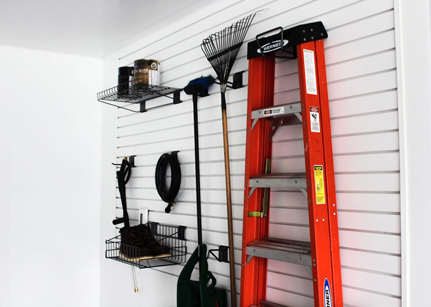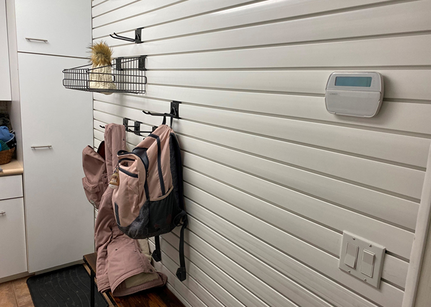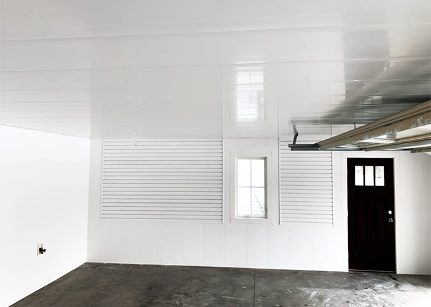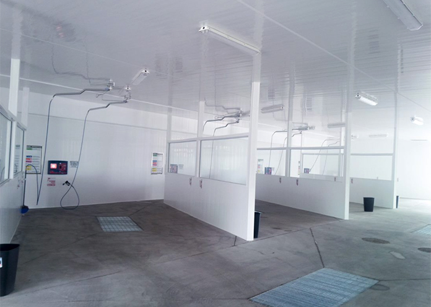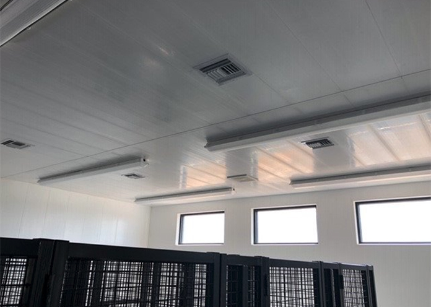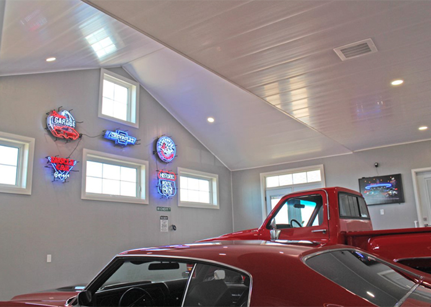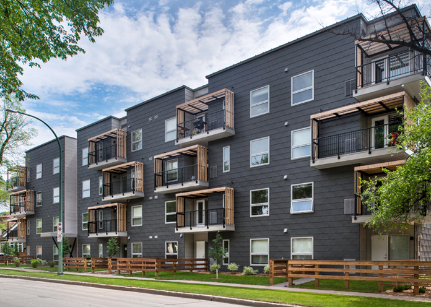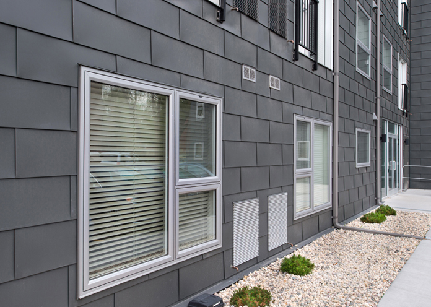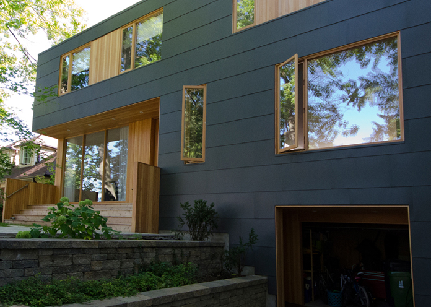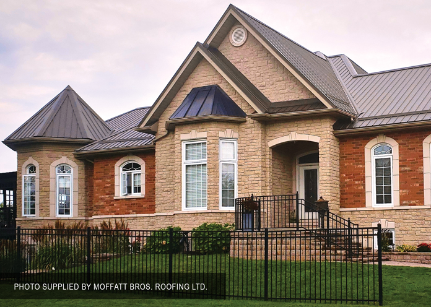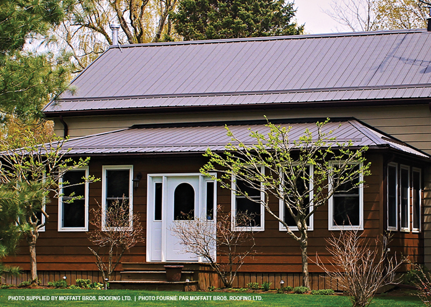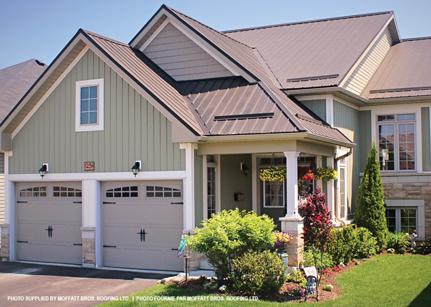Perspectra Plus Series™
Perspectra Plus Series™ is the next generation in our Perspectra Series® paint system. Perspectra Plus Series™ is now even more resistant to chalk, fade, chemical degradation and scratching. It uses state of the art Silicone Modified Polyester (SMP) technology and a new resin backbone which provides enhanced performance to end-users. The proven benefits include superior colour fade resistance to weathering, improved gloss retention and maximum hardness against scratching. The Quality and Performance specification offers 40 years of film integrity and 30 years of stringent colour fade and chalk values for building industry applications like roofing and cladding across Canada and the continental US. Perspectra Plus Series™ is available on hot dip galvanized and on highly corrosion resistant Galvalume™ (55% Aluminum – 45% Zinc alloy coating).
Resources
Available Colours
Whites

Standard Colours
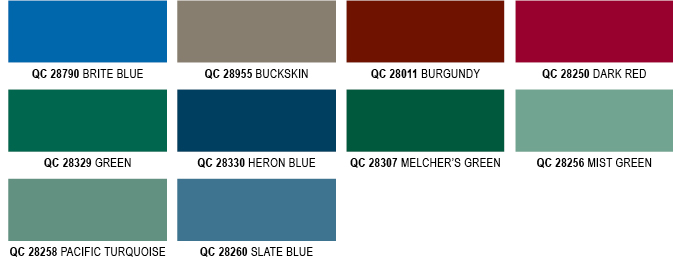
Earth Tones
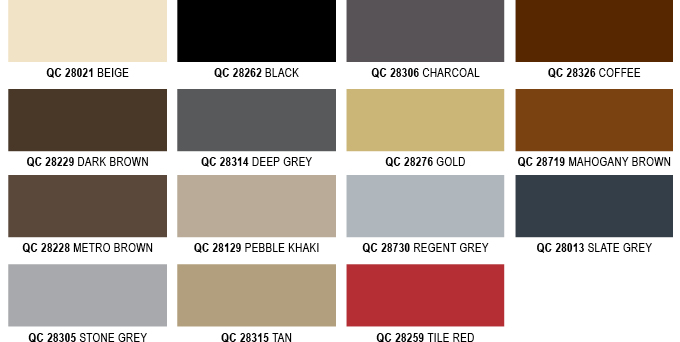
Exotics
Colour Matching
Colour can vary slightly between paint batches and production runs. As well, different paint systems will weather differently over extended periods of time. To improve colour matching and minimize the risk of varying colours on a building, we recommend:
- Order enough material of each colour from one supplier to complete the project
- Cross reference previous orders if additional material is required for a project
- If replacing damaged sheets, try to use other existing sheets in the repair area and install new sheets all in one elevation
Measurement Type
Pipe Flashings
Agway’s product line includes pipe flashing for new and retro fit installations, available in silicone for hot pipe applications.
Resources

| MODEL | QUANTITY | PIPE | BASE | OPENING |
|---|---|---|---|---|
| NUMBER | PER BOX | SIZE | SIZE | SIZE |
| 1 | 15 | 1/4″ – 2″ | 4 1/2″ | Closed |
| 2 | 15 | 1 1/4″ – 3″ | 6″ | 7/8″ |
| 3 | 15 | 1/4″ – 3″ | 8″ | Closed |
| 4 | 10 | 3″ – 6″ | 10″ | 2 1/2″ |
| 5 | 10 | 4″ – 7″ | 11″ | 3 1/2″ |
| 6 | 10 | 5″ – 9″ | 12″ | 4″ |
| 7 | 10 | 6″ – 11″ | 14″ | 5″ |
| 8 | 5 | 7″ – 13″ | 17″ | 6″ |
| Retro-Fit | 5 | 1/2″ – 4″ | 8″ | – |
Stocked in Black. Other colours available on Special Order.
Measurement Type
Sealants
Agway’s product line includes tube caulking for plastic and metal applications. Sealants are offered in a variety of colours to match the steel colour on your project. Agway can also provide sealants in tape format.
Resources

Tube Caulking
TREMFLEX Acrylic Latex Sealant (used for Plastic Products), White only
NOVAFLEX (Low V.O.C. Sealant)
| SEALANT COLOUR | USE WITH STEEL COLOUR |
|---|---|
| MR105 White White/Cambridge White | 28317 White White & 28695 Cambridge White |
| MR110 Black | 28262 Black & 60039 Jet Black |
| MR121 Dark Brown/Graphite Grey | 28229 Dark Brown & 60035 Graphite Grey |
| MR126 Charcoal | 28306 Charcoal & 7040 Charcoal |
| MR131 Coffee/Sepia Brown | 28326 Coffee & 60041 Sepia Brown |
| MR134 Sable | 7045 Sable |
| MR150 Translucent | Any |
| MR156 Stone Grey/Pebble Khaki | 28305 Stone Grey & 28129 Pebble-Khaki |
| MR169 Melcher’s (Forest) Green | 28307 Melcher’s Green & 7044 Forest Green |
| MR171 Heron Blue | 28330 Heron Blue |
| MR182 Colonial Red | 7041 Colonial Red |
| MR196 Bright Red | 28386 Bright Red |
| MR3333 Tan | 28315 Tan |
| MR3461 Antique Linen | 28696 Antique Linen |
| MR3514 Regent Grey | 28730 Regent Grey |
| MR3801 Slate Blue | 28260 Slate Blue |
| MR1403 Silver | 2624 Bright Silver, 0001 Galvalume, 7500 Silver, 2897 Light Pewter |
| MR101 Bright White | 28783 Bright White |
| MR137 Metro Brown | 28228 Metro Brown |
| MR157 Copper | 3234 Copper Metallic |
| MR180 Burgundy | 28011 Burgundy |
| MR195 Royal Blue | 28790 Brite Blue |
Butyl Tape
- 1/16″ x 1/4″ x 50′ Roll (Grey)
- 3/32″ x 1/2″ x 45′ Roll (Grey)
- 1/8″ x 3/8″ x 25′ Roll (Grey)
Measurement Type
Product Sheet
![]()
Closures
Agway’s product line includes a complete line of foam and metal closures, both foam and metal closures can accommodate most of the profiles manufactured by Agway.
Resources
Foam Closures
Large Tab Closure
- All complete with tape unless noted otherwise
| DESCRIPTION* | LENGTH |
|---|---|
| Century Rib | 36″ |
| Diamond Rib | 36″ |
| DR6-75 | 36″ |
| Lo-Rib | 37.55″ |
| 4-150 / 3-150 | 36″ |
| 8-175 / 7-175 (no tape) | 36″ |
| 6-150 / 7-150 | 36″ |
| Optimum Rib | 36″ |
| CH-32 (/ CH-6-32 (no tape) | 32″ |
| 7/8” Corrugated (no adhesive) | 37.24″ |
| Vented Century Rib (Residential) | 36″ |
| RD75-150 | 24″ |
| RD75-200 | 24″ |
| RD75-300 | 24″ |
Small Tab Closure
- All complete with tape unless noted otherwise
| DESCRIPTION* | LENGTH |
|---|---|
| Century Rib | 36″ |
| Diamond Rib | 36″ |
| DR6-75 | |
| 4-150 / 3-150 | 36″ |
| 8-175 / 7-175 (no tape) | 36″ |
| 6-150 / 7-150 | 36″ |
| Optimum Rib | 36″ |
| CH-32 / CH6-32 (no tape) | 36″ |
| 7/8” Corrugated (no tape) | 37.24″ |
| RD75-150 | 24″ |
| RD75-200 | 32″ |
| RD75-300 | 36″ |
Universal Closure
1″ x 1.5″ x 20′ Foam Closure Roll c/w adhesive
Metal Closures

- Metal Closures are available in all profiles
- Exceptions:
- 7/8″ Corrugated
- Optimum Rib
- Century Rib
- Lo-Rib
- 26 ga., Galvanized or Prepainted
Measurement Type
Trim Overview
| Size | Pieces / Carton | Design | Wall&Ceiling Board | SlatWall | RibCore | |
|---|---|---|---|---|---|---|
| J Trim (*3/4" Grey Special Order) | 10' | 50 |  |  |  |  |
| Inside Cove Corner | 10' | 25 |  |  |  |  |
| H Channel Snap-In Kit | 10' | 20 |  |  |  |  |
| Outside Corner | 10' | 25 or 50 |  |  |  |  |
| Outside Corner Rounded (*Special Order) | 10' | 15 |  |  |  |  |
| F Trim (*Grey Special Order) | 10' | 50 |  |  |  |  |
| Base Trim | 10' | 50 |  |  |  |  |
| 45° H Channel (*Grey Special Order) | 10' | 25 |  |  |  |  |
| SlatWall Top Cap | 8' | 50 |  |  |  |  |
Snap-In Trims
The newest addition to the Trusscore trim lineup.
Trusscore’s Snap-in trims are the latest evolution in our products. Designed to offer a quicker, easier, and more accurate installation experience, we’re confident that installers will love the improvements they bring to their job site.
- Superior installation experience
- Install trims 2 times faster
- Easily determine accurate installation position of trim on the wall
- Easily ensure proper expansion and contraction spacing between trim and board
- Quickly review and inspect board spacing by detaching the cap after project completion
- Durable design that will last
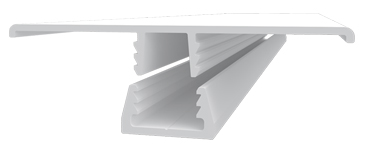 H Channel and U Channel | 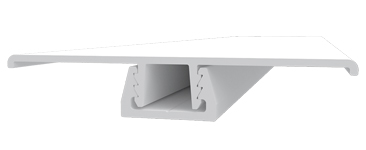 Components Assembled |
Installation
INSTALL ORDER
When installing walls, the following trims should be installed before the panels:
- Bottom of wall – J Trim or Base Trim
- Top of Wall – J Trim or Inside Cove Corner
- Perimeter of doors and windows – J Trim
Note: Large & Small Outside Corners must be installed after your Wall&CeilingBoard, SlatWall or RibCore panels are installed
FASTENERS
Wood – #10 x 1-1/4” Truss or Pancake Head screws
Concrete – 3/16” x 1-1/4” Flathead screw (Tapcon)
Use only corrosion-resistant (galvanized, stainless steel or aluminum) screws with a minimum head diameter of 3/8”. The recommended fastener length is 1-1/4” for wood studs or masonry, 1-1/2” or 2” for drywall installation, and 2-1/2” if furring strips are used for strapping.
Note: Large & Small Outside Corners are the exception. They are installed with silicone caulk adhesive to avoid visible fasteners.
CUTTING
Tin snips are the safest and easiest tool to use when cutting trims. For a cleaner cut, avoid closing the blades at the end of a stroke.
SPACING
It is essential that a minimum of 1/4” clearance is left at the ends of all panels and trims to allow for expansion and contraction.
WET APPLICATIONS (Carwash, Etc.)
Base trim should be used at the bottom of walls in wet applications. Alternatively, J Trim can be used if ¼” diameter holes are drilled every 16” in the bottom of the trim for drainage.
Trims
Trim for Wall&CeilingBoard / SlatWall / RibCore
Trims add the perfect touch to any project by providing a functional and distinctive design element—bringing your project to life. Trusscore provides a comprehensive assortment of trims to meet all your project needs.
At Trusscore, ease of installation is one of our core principles; that’s why we’ve added snap-in trims to our trim portfolio. Snap-in trims make installation a breeze for do-it-yourselfers and contractors alike by making the process quicker and easier. Before you start your next project, familiarize yourself with the Trusscore trim options available, and make your project clean, beautiful, and secure.
J Trim
J Trim is our most versatile trim. It’s used with multiple products and can be used in a variety of applications.
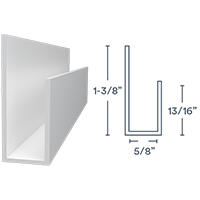 |
USE Top/bottom of walls |
PRODUCT # 1/2” White J Trim – AG035000100000 Pieces per carton: 50 *Special Order: FULL CARTON ONLY or add $25.00 repackaging fee per item |
 |
||
| SYSTEM COMPATIBILITY | ||
|---|---|---|
| Wall&CeilingBoard | SlatWall | RibCore |
| (1/2”) | (3/4”) | (3/4”) |
H Channel Snap-In Trim Kit
The H Channel Trim is designed to safely accommodate any panel expansion or contraction in a safe way that preserves the beauty of your project.
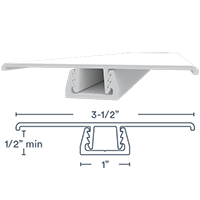 |
USE Panel joints |
PRODUCT # White – AG040000840000 Pieces per carton: 20 |
| SYSTEM COMPATIBILITY | ||
|---|---|---|
| Wall&CeilingBoard | SlatWall | RibCore |
Inside Cove Corner
Our cove style inside corner is a clean and stylish option to complete the inside corners on your project.
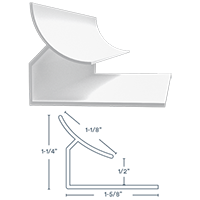 |
USE Inside corners |
PRODUCT # White – AG040000100000 Pieces per carton: 25 |
| SYSTEM COMPATIBILITY | ||
|---|---|---|
| Wall&CeilingBoard | SlatWall | RibCore |
Outside Corner Rounded
Rounded outside corners are designed to form smooth, bullnosed outside corners for applications that require a softer touch.
Outside Corner
Outside corners are a standard for any wall installation.These tried-and-true trims neatly complete any wall.
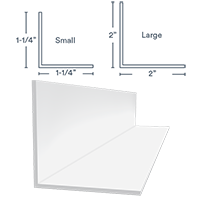 |
USE Outside corners |
PRODUCT # Large Pieces per carton: 50 Sm | 25 Lg |
| SYSTEM COMPATIBILITY | ||
|---|---|---|
| Wall&CeilingBoard | SlatWall | RibCore |
Base Trim
A transition trim that can be used to address the transition between wall panels and the floor of a room.
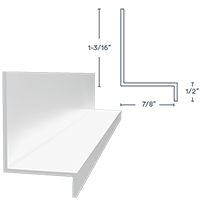 |
USE Bottom wall transitions |
PRODUCT # White – AG038000100000 Pieces per carton: 50 |
| SYSTEM COMPATIBILITY | ||
|---|---|---|
| Wall&CeilingBoard | SlatWall | RibCore |
F Trim
F trim is designed for specialized Wall&CeilingBoard applications that include soffit or bulkheads. For RibCore, it will complete your corners.
45° H Channel
45° H Channel is perfect for instances where two walls come together at an angle, allowing installers to adequately cover the transition between panels.
SlatWall Top Cap
Top caps provide a clean finish to the top of a SlatWall panel assembly. This prevents dust and dirt from accumulating behind your SlatWall panels.
 |
USE Top of SlatWall installations |
PRODUCT # White – AG040000810000 Pieces per carton: 50 |
| SYSTEM COMPATIBILITY | ||
|---|---|---|
| Wall&CeilingBoard | SlatWall | RibCore |
| |
|
|
Measurement Type
TempWall Installation
Lightweight and easy to work with, TempWall modular wall systems require no special training or tools to install. For detailed installation instructions, download the installation guide or watch the full installation video.
Applications
Healthcare
Hospitals, healthcare centers, and long term care facilities have used TempWall to create isolation spaces, waiting areas, and easy to clean, rapidly deployed rooms.
Retail & Small Business
Retail stores, dentist offices, and other businesses have used TempWall to create dividers between staff and customers or patients. The light-weight and easily configurable antimicrobial walls are a quick solution to physical distancing requirements.
TempWall
TempWall by Trusscore is a hospital-grade, temporary modular wall system that is quick and easy to install, re-configure, and remove. It’s a fast and flexible instant wall solution to create temporary spaces.
TempWall Features & Benefits
- Easy to assemble – comes in ready-to-assemble modules with required hardware
- Antimicrobial coating making it inhospitable to germs
- Rapid installation – quickly create temporary spaces that are more durable and effective than curtains
- Hospital-friendly installation – temporary wall panels install quietly, without dust or debris
- Flexible solution – multiple panel configurations are possible to suit your needs
- 99.9% antiviral efficacy against SARS-CoV-2 surrogate (more info)
- Easy to clean – use standard soap, cleaning agents or disinfectants without impacting the finish
- Impact resistant – heavy-duty temp wall panels stand up to the most demanding environments
- Chemical resistant – temporary walls stand up to any cleaners required in healthcare facilities
- Environmentally sustainable – temporary dividers are 100% recyclable with zero cut-off waste
Configurations and Measurements
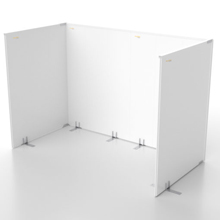
Double-U |
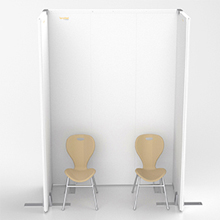
U-Shape |
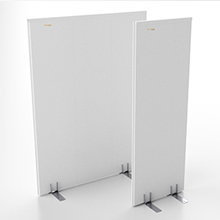
Single Walls |
The free-standing modular panels come ready to assemble, allowing for a clean and quiet setup with no dust or debris. The non-porous, smooth panels are easy to clean and maintain, heavy-duty, and impact resistant – designed to withstand the most demanding environments.
With many configurations possible, quickly and easily divide your existing internal space to suit your needs. Install as a single standalone barrier, combined continuously to create a linear wall, or at a 90 degree angle to create individual spaces.
![]()
Measurement Type
RibCore
RibCore by Trusscore is a high-strength PVC corrugated panel that is long-lasting, cost effective, and simple to install and maintain. Ideal for a broad range of agricultural, commercial, and industrial applications, including: drive sheds, warehouses, public bathrooms and showers, garages, agricultural pole barns and facilities, horse stables, and dog kennels. RibCore corrugated PVC panels can be used for ceiling or wall applications.
RibCore Features and Benefits
- White high-strength PVC corrugated sheet
- Compliant with USDA/FDS, CFIA, and CGMP requirement for use in food production and processing facilities
- Bright high gloss finish
- Superior light reflectivity
- Easily cleaned – pressure wash
- Cuts easily with hand or power saws
- Reversible profile
- Great alternative to metal or wood – will not rot or rust
- Easy to install and easy to clean
- Long-lasting and cost-effective
- Made in Canada
Measurement Type
Easy Installation
NorLock by Trusscore panels feature a tongue and groove installation system that requires no special tools or training to install. Making it quick and easy to install for do-it-yourselfers and professionals alike.
Watch the video for an overview on how to install NorLock freestanding divider planks in facilities for interior walls and partitions.
For step-by-step instructions on how to install NorLock by Trusscore, download the installation manual.
Applications
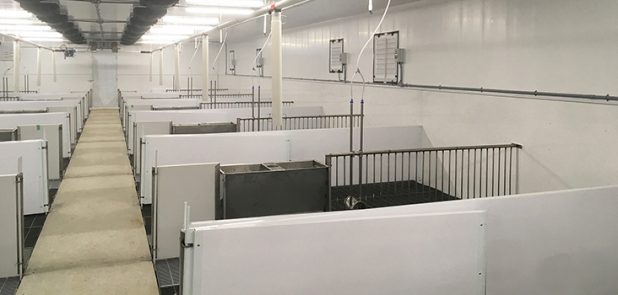
Agriculture
Superior anti-bacterial performance for sanitary requirements make NorLock divider planks an ideal solution for many animal containment and agriculture applications.
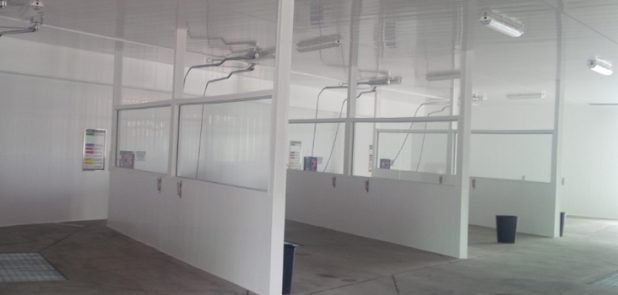
Commercial
With high strength and durability, NorLock divider planks fit in commercial applications like car washes, dog kennels, and processing plants.
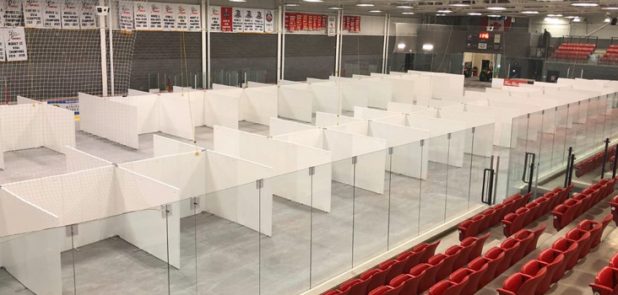
Healthcare
NorLock by Trusscore divider planks are a versatile and cost-effective healthcare building solution, uniquely designed for superior strength and durability, requiring no secondary reinforcement. Allows for quick and easy creation of isolated spaces that are easy to clean.
Benefits
Strength & Durability
The uniquely durable and abuse-resistant structures of Trusscore paneling products make them ideal for both walls and ceilings of agricultural, commercial and healthcare facilities.
An industry-leading 1/2 inch thick panel with unique inner webs withstands frequent bumps and abuse, giving Trusscore products an outstanding strength not found in thinner panels.
Superior Antibacterial Performance
Trusscore’s lineup of liner panels offers a chemical resistant and sanitary alternative to conventional systems, meeting the rigorous standards of CFIA (Canada) and FDA & USDA (US) requirements for walls and ceilings.
Easy-To-Clean Watertight Design
Easily power wash with soap and water or bleach for easy sanitation and a bright, clean appearance that repels & drains water easily without holding moisture in the panels. Perfect for facilities that must be cleaned frequently, like car wash bays.
Cost-Effective
With a finished cost that’s comparable to other construction materials, while never needing replacing, repainting, or refinishing, Trusscore’s sanitary wall & ceiling panel systems ensure a lifetime of savings.
NorLock
NorLock by Trusscore are freestanding divider planks, used in facilities for both interior walls and partitions. Uniquely designed for superior strength, low-maintenance, and abuse-resistant.
The durable planking is able to withstand the extra weight of items fastened directly to it. Ideal product for livestock facilities and animal containment, healthcare facilities, food processing plants, car washes, and dog kennels.
The non-porous smooth planks are easy to clean and maintain, heavy-duty, and impact resistant designed to withstand the most demanding environments.
Resources
NorLock Features and Benefits
- No external support necessary
- Tight-fitting tongue and groove
- Non-porous surface is easy to clean
- Able to structurally support heavy items directly affixed
- Openings can be cut directly into NorLock
- Planks and walls
- High impact tested
- Lightweight and strong panels for easier transport and installation
- Available in multiple widths & lengths, including one-piece creep for hog applications
- No waste
- Environmentally sustainable – 100% recyclable
- Bright white appearance with UV stabilizers to prevent discoloring and cracking
- Full range of planking accessories
- Made in Canada
Norlock Panel Styles
Interlocking
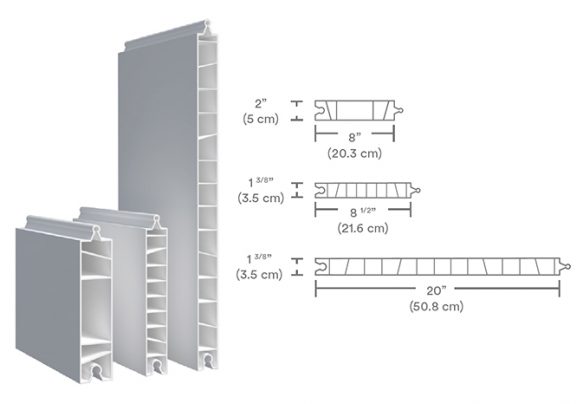
Flat Top/Bottom
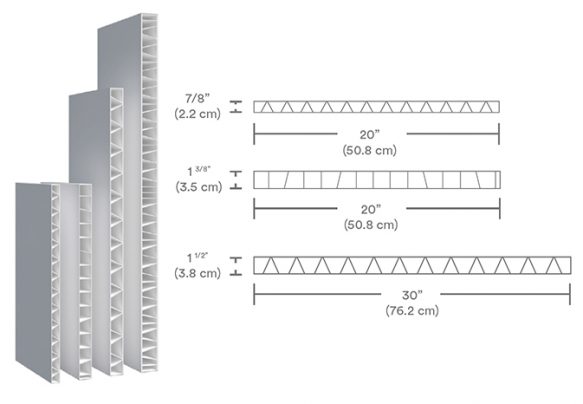
Available Trims and Accessories
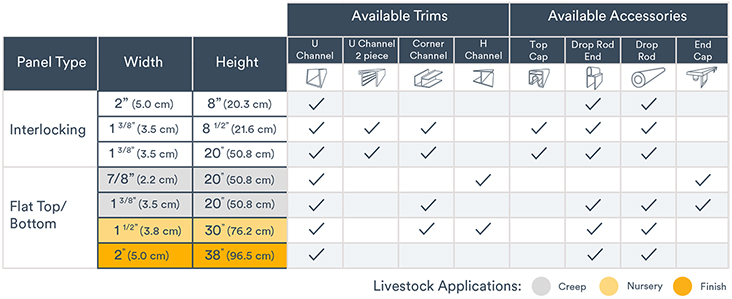
Measurement Type
SlatWall Installation
See how easy it is to install
Trusscore SlatWall installs with screws and a simple tongue and groove connection system that do-it-yourselfers and professionals alike can install quickly.
The boards feature a pre-punched flange and hidden fasteners that provide a smooth, beautiful surface on your wall or ceiling.
SlatWall
A wall storage system that adds storage capacity and organization to any space.
Trusscore SlatWall is a heavy-duty wall storage solution designed to organize your home, office, or workspace.
SlatWall panels add storage capacity and organization when installed in any commercial or do-it-yourself space. A SlatWall organizer is easy-to-install and allows anyone to quickly improve the look and function of their room.
SlatWall Features & Benefits
- Superior Durability – better scratch, dent and damage resistance than MDF
- High-strength storage – support up to 75 lbs per square foot with residential, commercial or garage slatwall panels
- Easy to clean – use standard soap or cleaning agents without impacting the finish
- Sanitary surface – plastic slatwall won’t support the growth of mold or bacteria
- Moisture resistant – PVC slatwall panels can be used in any wet location and won’t deteriorate
- Chemical resistant – stands up to cleaners required in commercial food/agriculture facilities
- Integrates with Trusscore Wall&CeilingBoard – create a seamless wall organization system
- Easy to install – Interlocking panel system with pre-punched flange is quick and simple for DIY or professional installers
- Hidden fasteners – slatwall board design provides a beautiful finish for your organized space
- Available in white and gray – match or compliment any project you design
- Bright clean appearance – high reflectivity reduces the need for light fixtures
- Full accessory assortment – hooks, baskets and shelves offer endless organizational possibilities – view our SlatWall Accessories page
- Flexible – Accessories can be moved at will when storage requirements change
- Non-proprietary design – supports accessories from any standard slatwall (or slotwall) hanging system with 3” slats
SlatWall Accessories
Turn your walls into a complete organization solution
SlatWall accessories are the cornerstone of any organization project.
Our full range of SlatWall hardware, including: SlatWall Single Hooks, Double Hooks, Bike Hooks, Hose Hooks, and SlatWall Mesh Baskets and Wall Shelving, offers endless organizational possibilities for your residential, agricultural, or commercial storage project. If you’re looking for an organized, accessible solution, the Trusscore SlatWall system is clean, easy to install, and has the flexibility and versatility to meet all your storage needs.
SlatWall Accessories Features & Benefits
- Locking Mechanism – ensures that SlatWall hangers don’t pop out when items are removed
- High-Quality Appearance – black, powder-coated finish is a great contrast to SlatWall’s white or gray appearance
- High-Strength – when used in conjunction with SlatWall panels, the steel SlatWall hanging brackets support up to 75lbs per square foot
- Easy to Install – slat board wall accessories attach with little effort, making them simple to move
- Safety – hanging bikes and putting chemicals and tripping hazards on shelves ensures they’re out of harms way
- Flexibility – Accessories can be moved at will when storage requirements change
- Non-Proprietary Design – can be used with any standard 3″ slatwall product
- Versatility – use this wall organizer to store everything from bikes with SlatWall bike hooks in the winter to shovels with double hooks in the summer, organize your home office and give your pantry a clean look all year-round
SlatWall Accessories List*
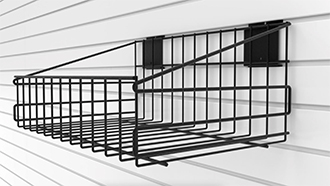
18” Basket |
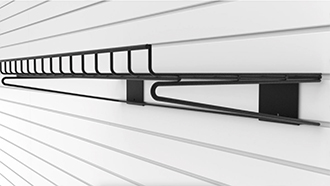
24” Shelf |
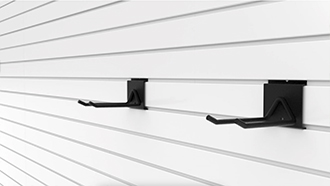
Double Hooks (Available 4” and 6”) |
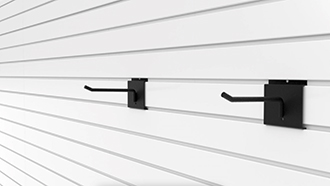
Single Hooks (Available 4” and 6”) |
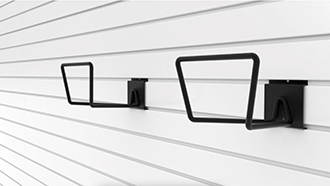
Hose Hooks |
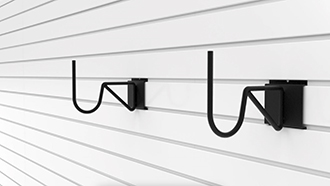
Bike Hooks |
*Special Order: FULL CARTON ONLY or add $25.00 repackaging fee per item
Measurement Type
Wall&CeilingBoard Installation
Trusscore Wall&CeilingBoard installs with screws and a simple tongue and groove connection system that do-it-yourselfers and professionals alike can install quickly.
The boards feature a pre-punched flange and hidden fasteners that provide a smooth, beautiful surface on your wall or ceiling.
Planning your project?
Click the following link to use Trusscore’s material estimator tool to help you plan your project and estimate the material required to suit your needs.
Trusscore Wall&CeilingBoard
PVC wall and ceiling panels that are easy to clean, low-maintenance, and abuse-resistant.
Trusscore Wall&CeilingBoard is designed with a high-strength polymer formulation and engineered to be the perfect alternative to traditional Fiberglass Reinforced Plastic and drywall systems.
Trusscore’s tongue and groove interlocking system makes installation quick and easy, and the unique truss design provides industry-leading strength and durability. Where you need a smooth finish that is easy to clean, low-maintenance, and abuse-resistant, Trusscore Wall&CeilingBoard has your project covered.
Resources
Wall&CeilingBoard Features & Benefits
- 1/2 inch thick panel – industry leading thickness combined with unique truss design provides high strength and rigidity
- Superior Durability – scratch, dent and damage resistance makes wall and ceiling board a great drywall alternative
- Easy to clean – use standard soap, detergents, or common disinfectants without impacting the finish
- Sanitary surface – plastic wall panels won’t support the growth of mold or bacteria
- Moisture resistant – create waterproof walls that can be used in any wet location and won’t deteriorate
- Chemical resistant – stands up to cleaners required in commercial food/agriculture facilities
- Easy to install – interlocking pvc wall panels are quick and simple for DIY or professional installers
- Hidden fasteners – design provides a beautiful, smooth finish on your wall or ceiling
- Available in white and gray (Pantone 427 CP) – match or compliment any project you design
- Bright clean appearance – high reflectivity of vinyl panels reduces the need for light fixtures
- Supports attic insulation loads – PVC ceiling panels provide strength and beauty as a ceiling cover
- Economical – PVC panels are a cost-effective alternative to fiberglass reinforced plastic panels or painted drywall
- Available in standard and custom lengths – Wall&CeilingBoard can be tailored to your project size
- Complementary trims – wide range of trims available to complete your vinyl wall covering
- Class A Fire Rating – allow for uses throughout a building (in sprinklered or un-sprinklered applications)
Measurement Type
Flat Lock Panels
Flat Panel Size
Flat Lock Panels are available in standard sizes with a horizontal coverage of 36” (914 mm) and a vertical coverage of 16” (406 mm) allowing for a 1” (25 mm) hem. The actual coverage area would be 33” x 13” (838 mm x 76 mm).
Flat Panel Weight
Flat Lock panels are available in 26 and 24 gauge.
Available Material
Rheinzink, Plain or Prepainted Steel, Indaten, aluminum and copper.
Available Colours
With a choice of over 40 stock and special colours available including the Perspectra Plus Series, KYNAR 500 and the GraniteDeep Mat colours you have a wide variety of colour and design options available to you.
Measurement Type
Optimum Rib
A very popular profile for residential roof applications, our economical, easy-to-install, Optimum Rib lightweight panels add a professionally finished look to the exterior of any structure. Available in a wide range of colours, Agway’s Optimum Rib profile, combined with available trims, vents, fasteners and other accessories provides a complete cladding solution for any project.
Measurement Type
Profile Picture

- Steel conforms to ASTM A653.
- Section properties are in accordance with CSA-S136-07.
- Values in row “S” are based on strength.
- Values in row “D” are based on a deflection limit of 1/180 of the span.
- Web crippling not included in strength values. See example calculation in notes to designer.
- Contact the sales department for stocked colours and gauges.
- The load table contained on this data sheet was prepared by Dr. R.M. Schuster P.Eng. Professor Emeritus of Structural Engineering, University of Waterloo, Ontario, Canada.

- Steel conforms to ASTM A653.
- Section properties are in accordance with CSA-S136-07.
- Values in row “S” are based on strength.
- Values in row “D” are based on a deflection limit of 1/180 of the span.
- Web crippling not included in strength values. See example calculation in notes to designer.
- Contact the sales department for stocked colours and gauges.
- The load table contained on this data sheet was prepared by Dr. R.M. Schuster P.Eng. Professor Emeritus of Structural Engineering, University of Waterloo, Ontario, Canada.
Specifications
| GAUGE | LENGTH | COVERAGE | ||
|---|---|---|---|---|
| MINIMUM | MAXIMUM | MINIMUM | MAXIMUM | |
| 30 | 24 | 30 | 780 | 36 |
| GAUGE | LENGTH | COVERAGE | ||
|---|---|---|---|---|
| MINIMUM | MAXIMUM | MINIMUM | MAXIMUM | |
| 30 | 24 | 762 | 1981 | 915 |
Section Properties
| BASE STEEL THICKNESS |
WEIGHT G90 |
YIELD STRESS |
SECTION MODULUS |
DEFLECTION MOMENT OF INERTIA |
|
|---|---|---|---|---|---|
| in | psf | ksi | MID SPAN in 3 |
SUPPORT in 3 |
MID SPAN in 4 |
| 0.0135 | 0.71 | 80 | 0.0126 | 0.0099 | 0.0083 |
| 0.0180 | 0.93 | 33 | 0.0167 | 0.0144 | 0.0110 |
| 0.0240 | 1.22 | 33 | 0.0220 | 0.0198 | 0.0146 |
| BASE STEEL THICKNESS |
MASS Z275 |
YIELD STRESS |
SECTION MODULUS |
DEFLECTION MOMENT OF INERTIA |
|
|---|---|---|---|---|---|
| mm | kg/m | MPa | MID SPAN x10 3mm3 |
SUPPORT x10 3mm3 |
MID SPAN x10 3mm3 |
| 0.343 | 3.46 | 550 | 0.676 | 0.533 | 0.0113 |
| 0.457 | 4.52 | 230 | 0.895 | 0.772 | 0.0150 |
| 0.610 | 5.94 | 230 | 1.18 | 1.07 | 0.0199 |

