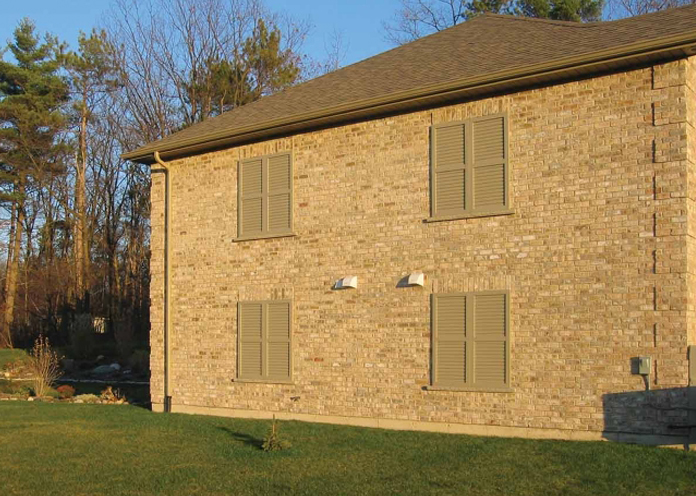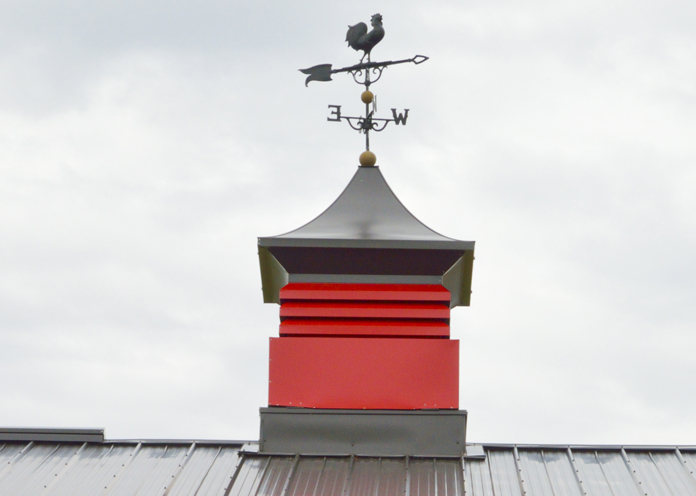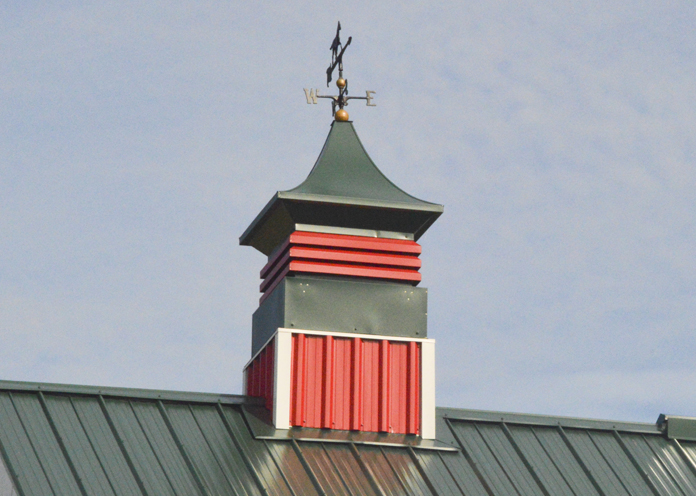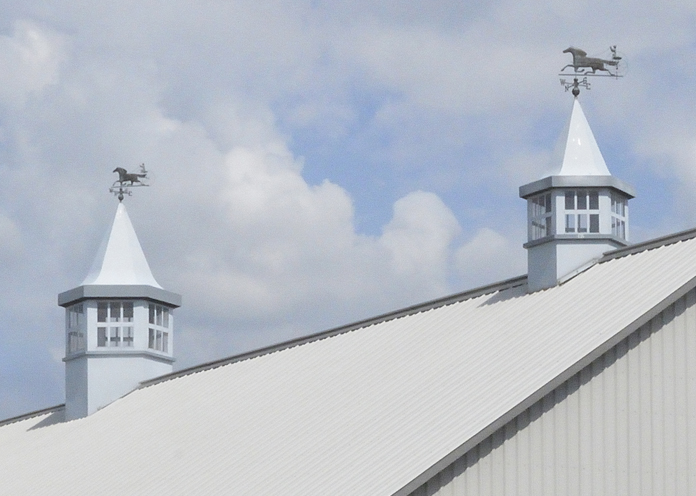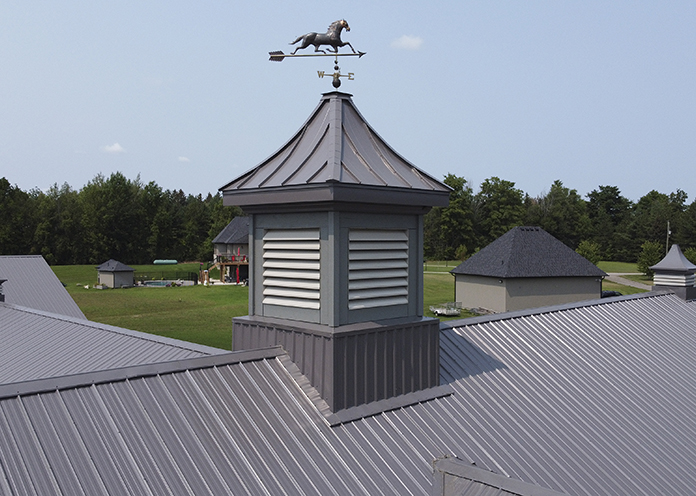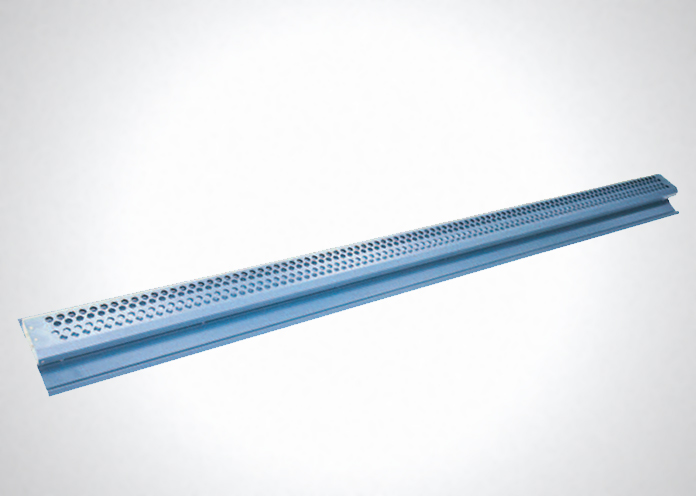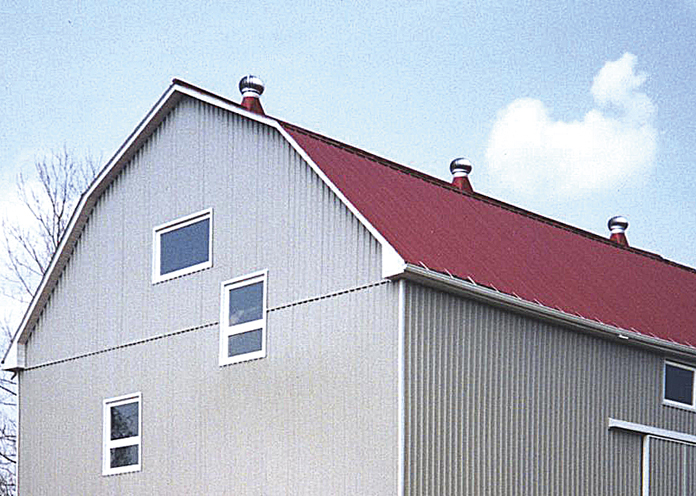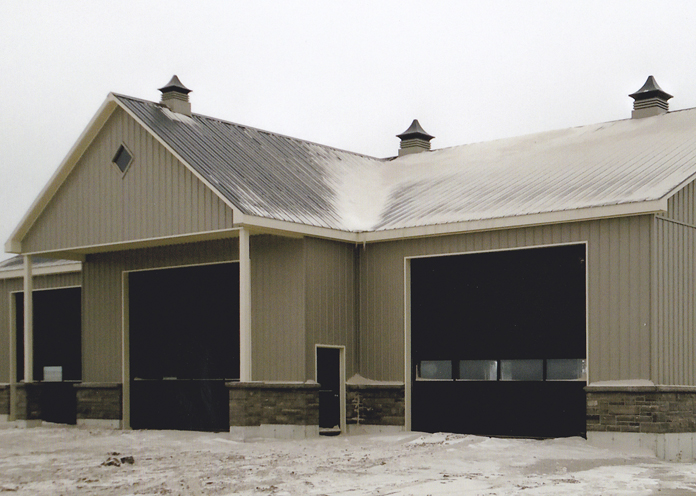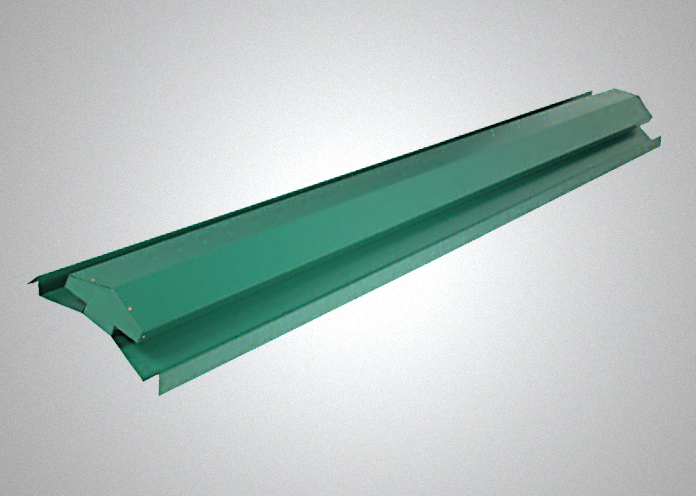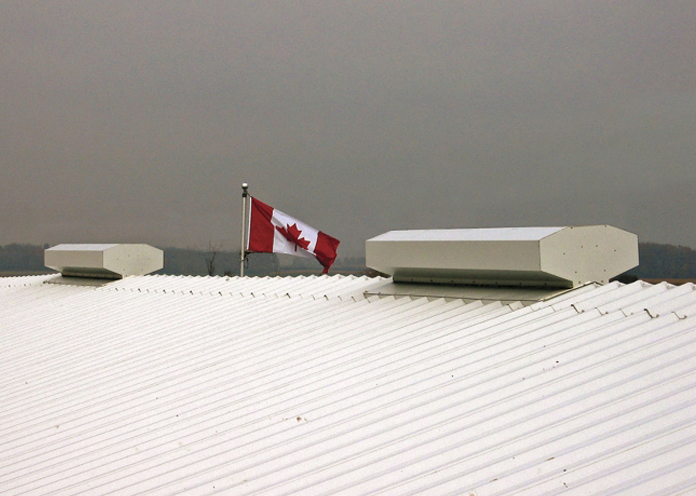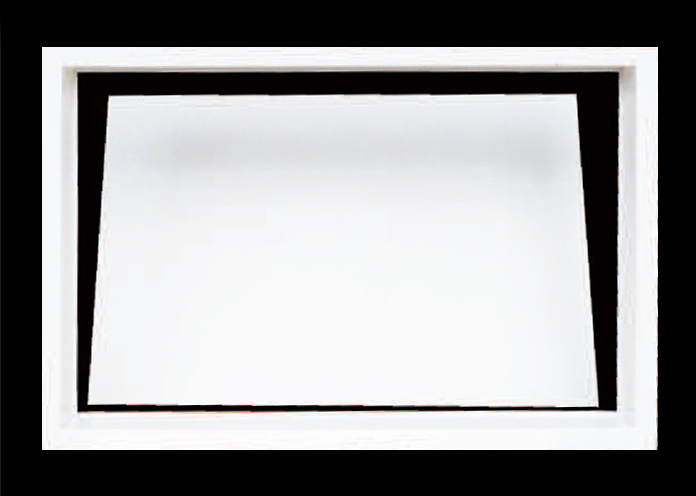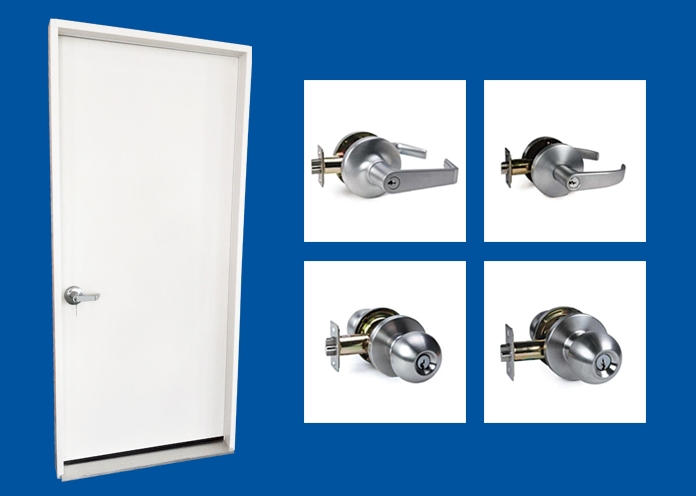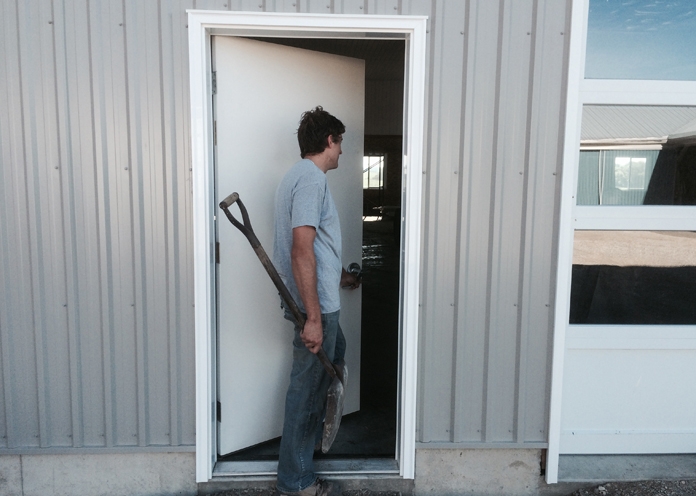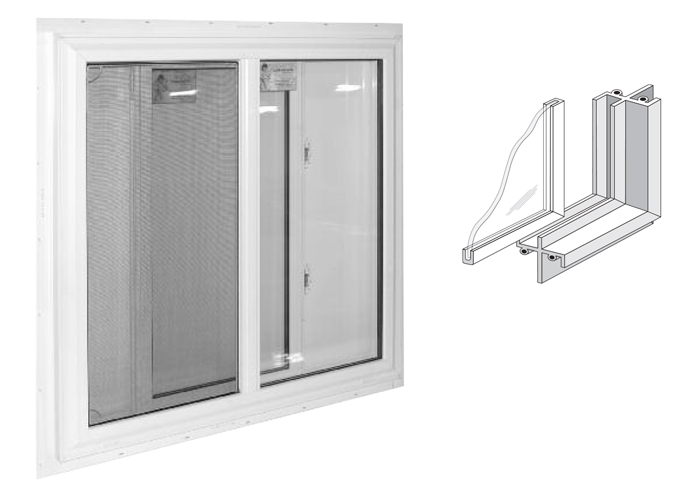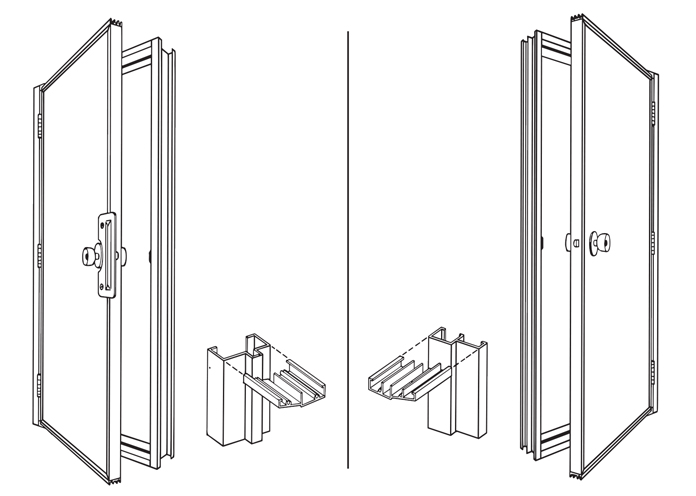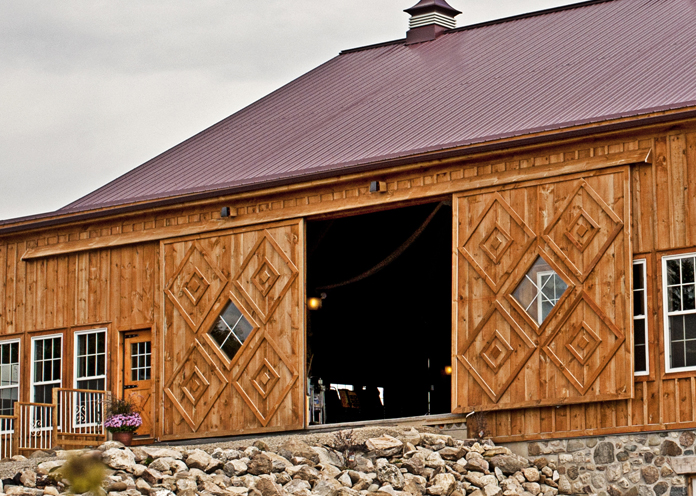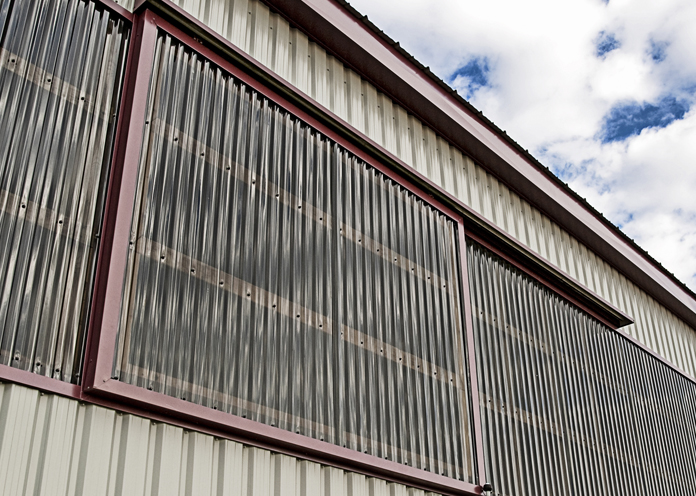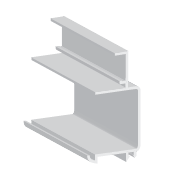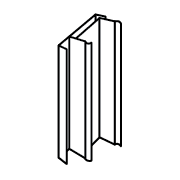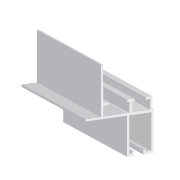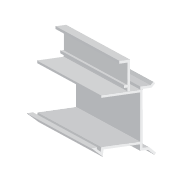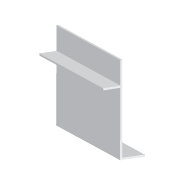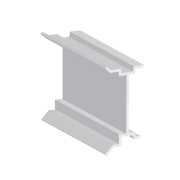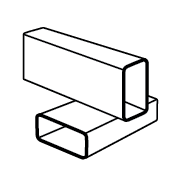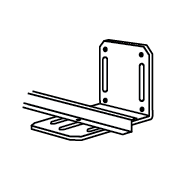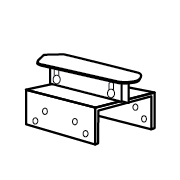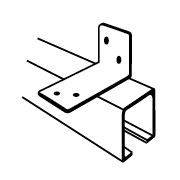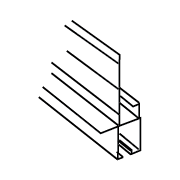Louvres & Shutters
From Square, rectangle, triangle or octagonal shapes to the more unique blade style design, Agway has a complete range of styles and colours available. Should your project require shutters, Agway has these as well.
Louvres

Features
- Manufactured in 26, 24 and 22 gauge Prepainted Steel
- Also available in Aluminum, Copper or Stainless Steel
- Custom widths available
- 2-1/4” and 4” standard depths
- Custom sizes, depths and designs available on request
- Square, rectangular, triangular or octagonal shapes
Blade Styles
| STANDARD
maximum effectiveness for exhaust and intake applications |
STORMPROOF
providing effective weatherproofing against wind-driven moisture |
SIGHTPROOF
perfect for security and visual appearance applications |
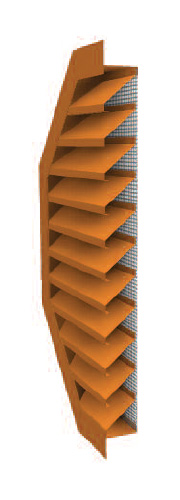 |
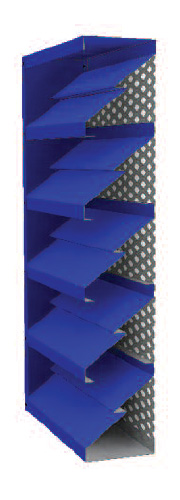 |
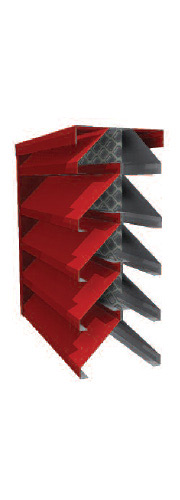 |
Features
- FlushMount
- Set-in Frame
- Additional stiffening mullions every 40” for improved performance
- Available with bird or insect screens
- Designed for combination Louvre applications or for incorporation into Louvred Wall Systems
- Nailing Flange can be set at any preferred depth
Octagonal Louvres

Features
- Architecturally appealing
- 8-sides c/w screen
- Wall mounted ventilator
- Manufactured using Prepainted Steel
- Optional attached “J” trim
- Available in 29 and 26 ga., 2 1/4” depth
Available Sizes
- 18” x 18”
- 20” x 20”
- 24” x 24”
- 30” x 30”
- 36” x 36”
- 48” x 48”
Shutters

Features
- Add a decorative finish to any building
- Manufactured using Prepainted Steel
- Shutters are 13-1/2” wide
- Available up to 72” high in 1” increments
- Allow 2 weeks for delivery
Standard Sizes
- 36” Shutter
- 48” Shutter
- 60” Shutter
- 72” Shutter
Note
Shutters are priced to the nearest larger model.
e.g.: 40” Shutter is priced as 48”
Measurement Type
Cupolas & Weathervanes
Agway’s Cupolas add the finishing touch to any project. Not only do they provide an appealing decorative display as a functional ventilator they help to compliment Agricultural, Residential and even Commercial applications. Agway also provides a full range of picturesque Weathervanes.
Resources
Cupolas

- Decorative and functional ventilators for Agricultural, Residential and Commercial buildings
- 29/26 Gauge Galvanized, Galvalume, Prepainted Steel or Copper
- Packaged in a cardboard carton in 2 pieces for easy assembly
- Tops and bottoms are available in different colours
- Functional weathervanes are available with a selection of ornaments (see below)
Available Sizes
- #200 – Base Size 18” x 18” x 44 1/2” high (29 ga throughout)
- #250 – Base Size 22” x 22” x 51 1/2” high (29 ga throughout)
- #350 – Base Size 30” x 30” x 73 1/2” high (29 ga Roof and 26 ga Base)
- #420 – Base Size 42” x 42” x 84” high (26 ga throughout)
Weathervanes
- All kits complete with adjustable mounting post, direction indicators and weathervane as shown
- #70 (24”) for Models 200 & 250 Cupolas: Horse, Rooster, Duck, Cow, Pig, Sailboat, Country Doctor,
- #100 (30”) for Models 350 & 420 Cupolas: Horse, Rooster
- 2 Gold Finials included on Model #100 Weathervanes
Measurement Type
Model 1800 Ventilator
Features
- Low profile with 1 3/4” throat
- Allows 170 sq. in. free air capacity
- Weatherproof flashings included for either continuous coverage of ridge or for individual installation
- Streamlined appearance compliments roofline
- Manufactured from 29 gauge Galvanized, Galvalume and Prepainted Steel for maximum strength and durability
- Fully assembled with Stainless Steel rivets
- Quick and easy installation
- Individually packaged
- Light weight – 25 lbs (11.4 kg)
- Available in a wide variety of colours
Resources
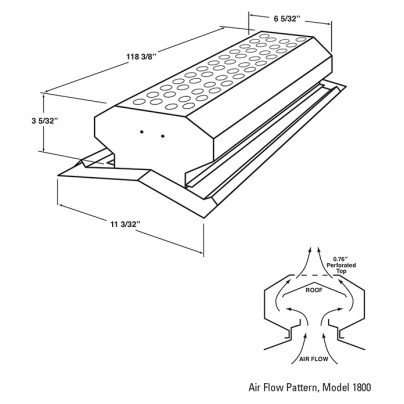
Measurement Type
Round-Top Ventilators, Turbine, Gooseneck Ventilators, Fan Hoods
Resources
Round Top Ventilator Models 120/160

Model 120
- 12” throat with a 16” x 16” base and 54 sq. in. free air capacity
Model 160
- 16” throat with a 22” x 22” base and 96 sq. in. free air capacity
- 29 gauge Galvanized, Galvalume and Prepainted Steel
- Old Style Heritage Round Vents can be custom fabricated
Turbine Roof Ventilator

- Turbine heads manufactured from galvanized steel
- Rotor shafts and bearings pre-lubricated
- Bases manufactured in 29 gauge Galvanized, Galvalume and Prepainted Steel
- 12“ throat with 16” x 16” base and 14” throat with 20” x 20” base
Gooseneck Ventilator

- Custom sizes available
Fan Hood

- Sizes available:
- 12” (15 3⁄8” sq.)
- 14” (17 3⁄8” sq.)
- 16” (19 3⁄8” sq.)
- 18” (21 3⁄8” sq.)
- 20” (23 3⁄8” sq.)
- Custom sizes available
Measurement Type
#1200 Vent, #2400 Vent, #480 Low Profile Vent
Agway also offers three other commercial models that give a variety of Throat and air capacity. Model 1200 Vent with a 2 ¾” Throat, Model 2400 Vent with a 3 ½” Throat and Model 480 Low Profile Vent with an 8” Throat.
Resources
Model 1200 Vent
- 2 3/4″” throat and 170 sq. in free area capacity
- Filter installed to prevent snow, rain and insect infiltration
- Manufactured for 2/12 to 6/12 pitch
- Can be fabricated for higher pitches over 6/12 with deflector flanges which must be installed as illustrated
- Packaged in carton with splice plates and with end caps/flanges installed
- 29 gauge Galvanized, Galvalume and Prepainted Galvanized
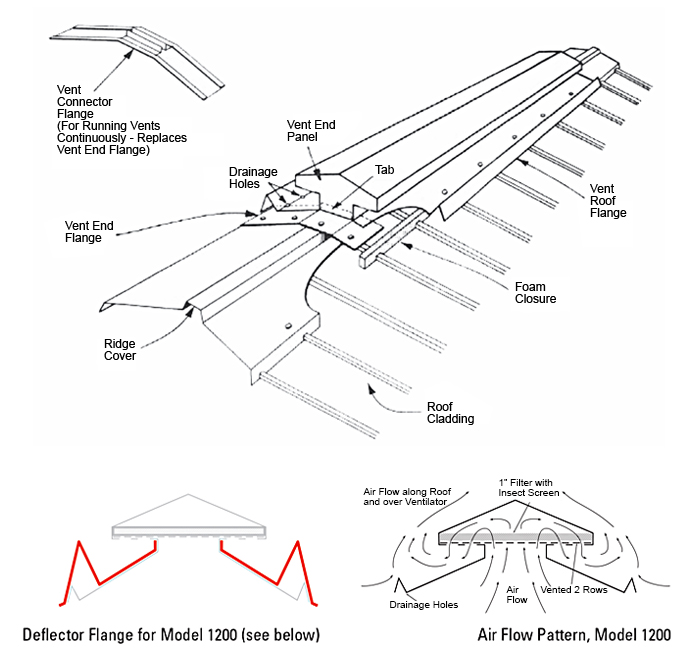
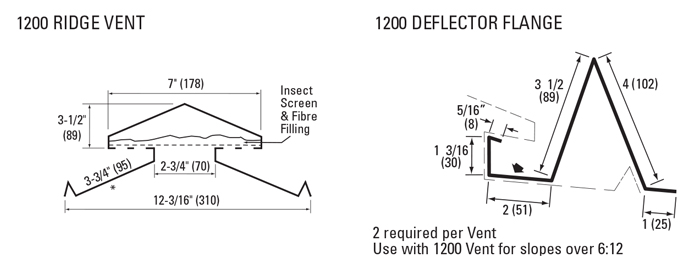
Model 2400 Vent
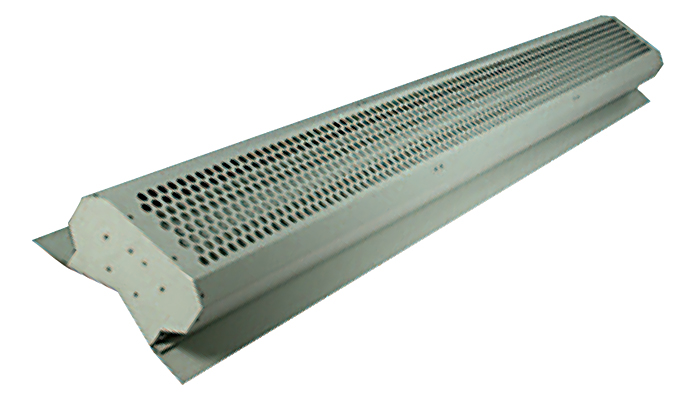
- Low profile with 3 1/2″” throat
- Allows 340 sq. ft. free air capacity
- Weatherpoof flashings included for either continuous coverage of ridge or for individual installation
- Streamlined appearance compliments roofline
- Available for 3/12 to 8/12 pitch
- Manufactured from 29 gauge Prepainted Steel for maximum strength and durability
- Full assembled with Stainless Steel rivets
- Quick and easy installation
- Individually packaged
- Light weight – 25lbs (11.4kg)
- Available in a wide variety of colours for immediate delivery
- Additional colours available on request
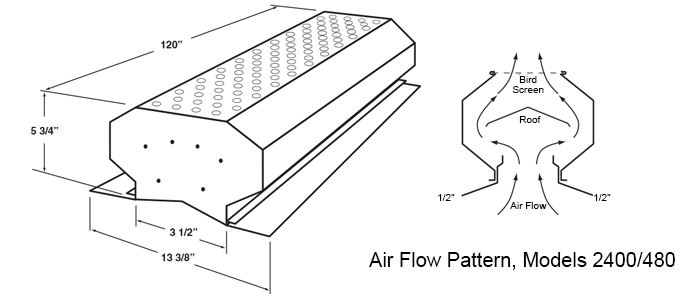
Model 480 Low Profile Vent
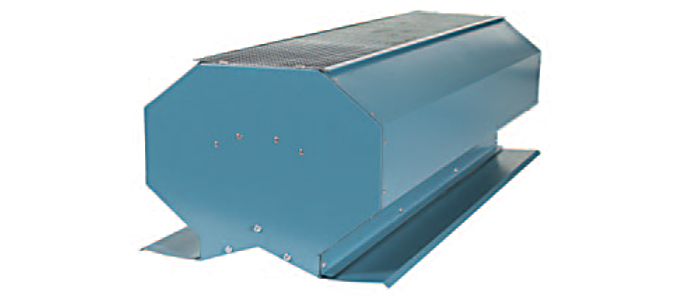
- 8″ Throat provides 288sq in free area capacity
- Packaged in carton c/w birdscreeen
- Chain operated damper available
- 29 gauge Galvanized, Galvalume and Perpainted Galvanized
Measurement Type
10′ Commercial Ventilators
Agway 10’ Commercial Ventilator comes in 9” and 12” Throat availability resulting in 1080 and 1440 square inches free area capacity.
Resources
10′ Commercial Ventilator

- 9″ and 12″ Throats available, providing a 1080 and 1440 sq. in. free area capacity respectively
- Fully assembled and crated c/w end flanges and splice plates and bird screen
- Damper and operable winch kit available c/w cable
- 24 gauge Galvanized, Galvalume and Prepainted Galvanized
- Also available in Aluminum and Stainless Steel
- Must be crated for shipping

| DIMENSION | 9" THROAT | 12" THROAT |
|---|---|---|
| B | 10 1/2" | 13 1/2" |
| E | 9" | 12" |
| F | 28 1/2" | 36" |
| G | 14 1/4" | 17 3/4" |
Attic Ventilation Chart for Agricultural, Commercial and Industrial Use
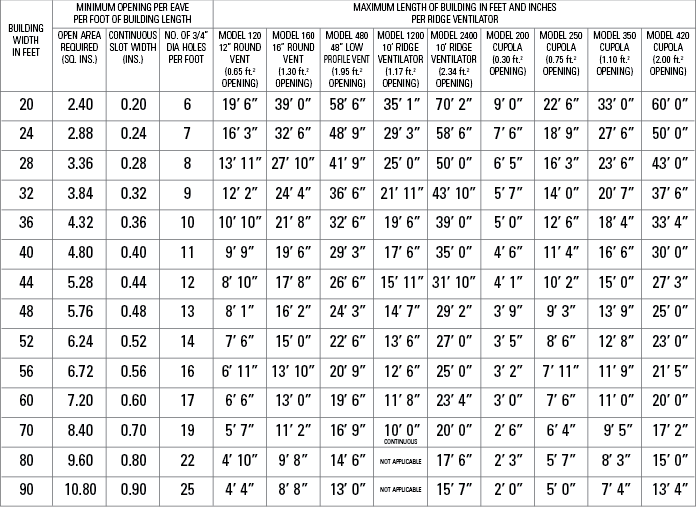
Note
Values shown are based on a minimum of 1 sq. ft. of Inlet Opening per eave per 1200 sq. ft. of ceiling and a minimum of 1 sq. ft. of Outlet Opening at ridge per 600 sq. ft. of ceiling.
Examples
- SRV-12 Vent (0.92 ft2 opening) vents 550 ft2 of attic.
- SRV-20 Vent (2.63 ft2 opening) vents 1580 ft2 of attic.
Commercial Vent
- 9″ Throat (7.38 ft2 opening) vents 4400 ft2 of attic.
- 12″ Throat (9.83 ft2 opening) vents 5900 ft2 of attic.
Measurement Type
Attic Hatches
All hatch components are rot-resistant, rust resistant, and easy-to-clean.
Resources
Features
- Outside frame sizes of a standard hatch are 22″ x 32 3/4″
- The attic hatch lids are R13 insulated with a white fibreglass skin
- The jamb is a white composite vinyl, which requires no capping or painting
- Jambs are predrilled behind weather-stripping for easy installation
- Custom sizes are available – maximum size is 23″ x 37″
Measurement Type
Ag-Door
- Quality components that are made to withstand extreme Canadian weather
- All door components are rot-resistant, rust resistant, and easy-to-clean
- The aluminum sill is adjustable by removing the screw caps and tightening the adjustment screws to always create a good seal
- Outside door dimension for a 3’ 0” x 6’ 8” door are:
- 37 ½” x 81 ¾” which requires an (RSO) Rough Stud Opening of 38 ½” x 82 ¼”
- Doors are available in standard left and right hand inswing and also left and right hand outswing
- Standard Agri-doors have 4 ⅝ “ jambs, and ball bearing stainless steel hinges
Components
- The aluminum sill is thermally-broken
- The weather-stripping is high quality and low-wicking
- The fiberglass door slabs have an insulation value of R13
- The fiberglass door slabs are LVL reinforced plus a metal reinforcement bar
- The fiberglass doors and jambs are factory prefinished and do not require painting
- Jambs are machined to fit a large stainless strike plate, no chiseling required, simply push strike plate into machined area and fasten plate with two supplied screws
- Jambs are predrilled behind weather-stripping for easy installation
Extra Options
- Panel embossment available instead of standard “easy-clean” flush panels
- Jamb width also available in 6 ⅝” and 8 ½”
- Total height can be shortened to any custom height
- Slabs and jambs can be prefinished with quality paint in any colour
- Options include; deadbolt bore, stainless self-closing hinges, low profile non-adjustable sill
- 2” composite brickmould, heavy-duty self-closing hardware, and panic bars for outswing doors
- 22” x 36” clear, 22” x 48” clear, 22” x 64” clear, 22” x 36” white grills “9 lite”, 22” x 48” white grills “12 lite”, 22” x 64” white grills “15 lite” and 22” x 36” vented lite
- Quality Grade 1 Stainless knobs and Grade 2 Stainless knobs, levers also available
- Available door panel sizes are 28”, 30”, 32”,34”, 36” and 42”
Installation Configurations
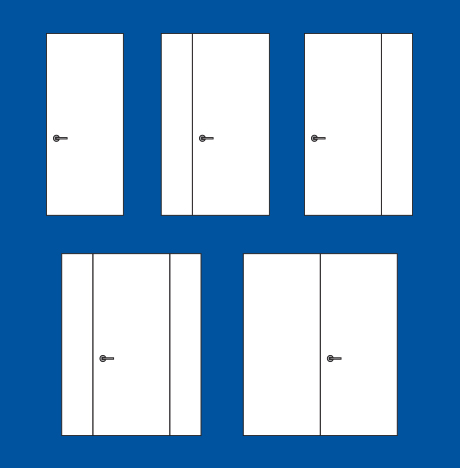
Style Options
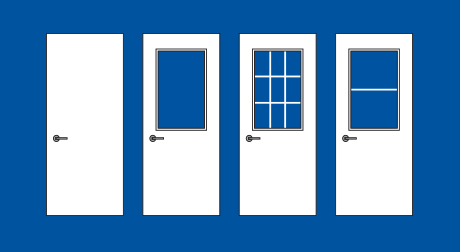
Handle Options
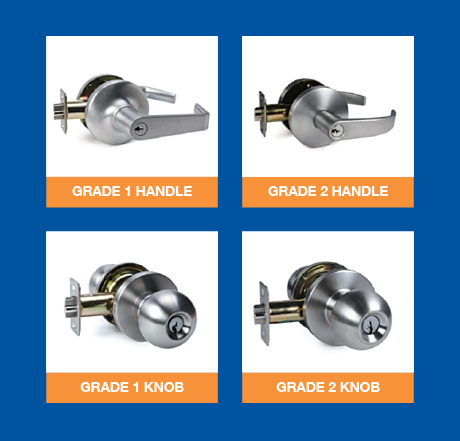
Manufacturers Warranty
- All glass units have a 5 year warranty against seal failure
- All fiberglass door systems have a 10 year limited warranty.
- Factory high-quality coloured paint finishes have a 10 year limited warranty
- All Grade 1 hardware have a 5 year warranty, Grade 2 hardware have a 1 year warranty
Measurement Type
Vinyl Windows
White All-Vinyl Side Sliders are now available at Agway. Extruded multi-chambered Vinyl construction, these all-white vinyl frame wont warp, crack or peel.
Resources
Features
- Extruded multi-chambered Vinyl construction
- Will not warp, crack or peel. Never needs painting
- All-white Nylon frame, complete with screen
- Deluxe Lock
- Built-in nailing flange
- Fusion-welded Corners on sash and 3-1/4” frames for strength and a perfect seal
- 3/4” Double Glazed Sealed Glass
- High quality Triple Weather Stripping prevents air infiltration
- Advanced Super Spacer with an all-silicone foam formula. Clearly resists condensation, reduces energy costs and provides long life durability
- Comes standard with half screen and attached nailing fin for ease of installation
| AN-3020 Vinyl Window | (R.S.O. 36” x 24”) |
| AN-3030 Vinyl Window | (R.S.O. 36” x 36”) |
| AN-4030 Vinyl Window | (R.S.O. 48” x 36”) |
| AN-5030 Vinyl Window | (R.S.O. 60” x 36”) |
NOTE: PRESSURE WASHING VOIDS WARRANTY!
Measurement Type
Insulated Service Doors
From Pre-finished Steel Clad to Heavy Duty Insulated Agway has a wide variety of Insulated Service Doors to chose from. Door accessories are also available through Agway.
Resources
Insulated Service Doors
- Low Maintenance
- Attractive Appearance
- Ease of Installation
- Pre-hung
- Energy Savings
- Durability
Series 88 Pre-finished Steel Clad
- 3-1/2” 16 ga. Prepainted steel frame
- 4-Way Universal
- 24 ga. White embossed and insulated metal door panel
- Full perimeter Vinyl Weather Stripping
- Individually cartoned
- 3 Fixed pin hinges
- Available with 22” x 36” 9-Lite insulated glass
- Latch Guard installed
- Lockset optional
- Models and sizes available – See overleaf
Series 99E Pre-finished Steel Clad
- 3-1/2” Prepainted extruded aluminum frame
- 4-Way Universal
- 27 ga. White smooth insulated metal door panel. Door 1-3/4” thick w/R-13 Panel
- Full perimeter Vinyl Weather Stripping
- Individually cartoned
- (3) 4” x 4” Butt Hinges (pins cannot be removed when door is closed)
- Available with 20” x 24” glass – single glazed
- Lockset optional
- Models and sizes available – See overleaf
Series 88 Heavy Duty Insulated – White
| W88 3068 Blank, 4-way Swing | (O.D.D. 40” x 81-13/16”) |
| W88 6068 Blank Double Door | (O.D.D. 77-5/16” x 81-13/16”) |
| W88 3068 Left Hand 22” x 36” 9 Lite | (O.D.D. 40” x 81-13/16”) |
| W88 3068 Right Hand 22” x 36” 9 Lite | (O.D.D. 40” x 81-13/16”) |
Other sizes available upon request.
Series 99E Standard Insulated – White
| W99E 2868 Blank, 4-way Swing | (O.D.D. 33-7/16” x 81-3/8”) |
| W99E 3068 Blank, 4-way Swing | (O.D.D. 37-7/16” x 81-3/8”) |
| W99E 4068 Blank, 4-way Swing | (O.D.D. 49-7/16” x 81-3/8”) |
| W99E 6068 Blank Double Door | (O.D.D. 74-3/4” x 81-3/8”) |
| W99E 3068 Left Hand w/20” x 24” | (O.D.D. 37-7/16” x 81-3/8”) |
| W99E 3068 Right Hand w/20” x 24” | (O.D.D. 37-7/16” x 81-3/8”) |
Other sizes and options available upon request.
Door Accessories
| Schlage | Heavy Duty Knob-Lever Lock Set |
| Schlage | Knob-Knob Passage Set |
| EZ | Knob-Knob Lock Set |
| Striker Plates for W99E Doors | |
Measurement Type
Sliding Door Tracks and Accessories
From Square Track Systems, Door Accessories and Keyhole Track systems to Trolley/Super Hanger for Keyhole Track Agway can deliver the product you’re looking for.
Resources
Square Track System

- #31 Square Track, available in 6’, 8’, 10’ and 12’ lengths
- #31 Single Track Bracket c/w Lag Bolt
- #22 x 31 Double Track Bracket, w/o Lag Bolt
- #321 4-wheel hanger, non-adjustable (sold in pairs)
- #323 4-wheel hanger, adjustable (sold in pairs)
Door Accessories
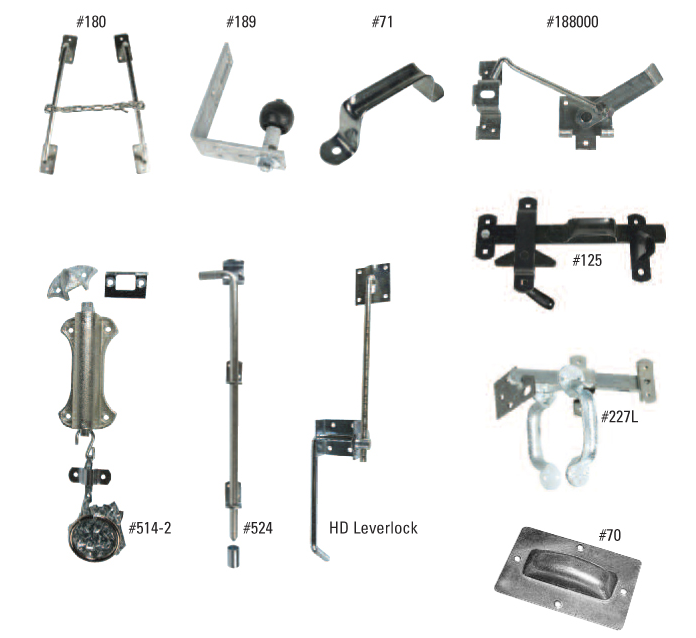
- #180 Door Snugger
- #189 Universal Stay Roller
- #188000 Cam Latch
- #125 RW Door Latch
- #514-2 Heavy Duty Top Spring Bolt
- #524-0 Bottom Cane Bolt – 1/2”
- #524-2 Bottom Cane Bolt – 3/4”
- Heavy Duty Leverlock Door Latch
- #227L Thumb Latch
- #70 Flush Pull
- #71 Bow Handle – 4”
Following items not shown:
- #4SP482 7-7/8” Door Pull
- #Barn Door Latch (Bowman)
- #128S Door Latch (Stable Door)
- #185 2-1/2” Door Bumper c/w Lag Screws
- #186 4-1/2” Door Bumper c/w Lag Screws
- #SP1084 Heavy Barrel Bolts – 8”
Keyhole Track System

Available in 8’, 10’ , 12’, 16’ and 20’ lengths
Face Mount Applications

- #646512 Bracket (for track without cover)
- #646513 Bracket (for track with cover)
- #465101 Splice Collar
- #646514 End Cap
Top Mount Applications (Double Runs)

- #712137 Double Bracket (for track without cover)*
- #712136 Double Bracket Extension*
- #643840 Bolt Package*
- #465101 Splice Collar
- #646514 End Cap
* When installing a track cover on a Double Track System, you must use: (1) Double Bracket, (1) Double Bracket Extension and (2) Bolt Packages every 2 feet. If installing w/o track cover, you must use: (1) Double Bracket and (2) Bolt Packages every 2 feet.
Trolley/Super Hanger for Keyhole Track
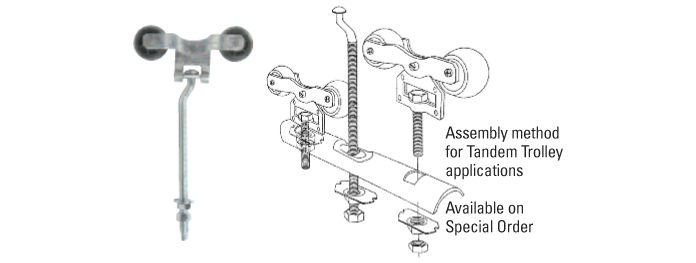
- #149500 Trolley Hanger c/w 9-1/2” Bolt
- #149550 Super Hanger c/w 9-1/2” Bolt, w/Bearings
- #146500 Trolley Hanger c/w 6-1/2” Bolt
- #146550 Super Hanger c/w 6-1/2” Bolt, w/Bearings
- #142500 Trolley Hanger c/w 2-1/2” Straight Bolt
- #141500 Trolley Hanger c/w Steel Apron
Measurement Type
Metal Framed Sliding Doors
Need an All-Metal and Wood-Metal Door Systems. Agway has the door system and the necessary sliding door components to give you exactly what you’re looking for.
Resources
SDR 1600 AV Vertical Rail
|
|
SDR 1635 BV 3-1/2” Box Vertical
|
|
SDR 1635 BB 3-1/2” Box Bottom Rail – white aluminum
|
|
SDR 1600 HV “H” Vertical Rail (Centre Closure)
|
|
SDR 1500 AB Aluminum Bottom Rail
|
|
SDR 1600 HC “H” Closure
|
|
SDR 1635 BG 3-1/2” x 1-1/2” Box Girt
|
|
SDR 0500 GZ-5’ / SDR 1000 GZ-10’ Guide Rail
|
|
SDR 16001 CG Centre Guide
|
|
SDR 1635 BR Bottom Rail
|
|
SDR 1600 WB Bottom Rail
|
|
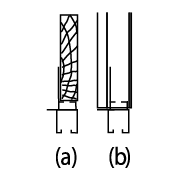 |
Options
SDR 1600 Weather Stripping
Optional vinyl weather strip seals entire vertical to jamb
Sliding Door Components – Vertical Rails
| 1-1/2″ Thick Vertical Rail | 3-1/2″ Thick Vertical Rail |
| 8′ SDR 1600 AV | 10′ SDR 1635 BV |
| 10′ SDR 1600 AV | 12′ SDR 1635 BV |
| 12′ SDR 1600 AV | 14′ SDR 1635 BV |
| 14′ SDR 1600 AV | 16′ SDR 1635 BV |
| 16′ SDR 1600 AV | 18′ SDR 1635 BV |
| 20′ SDR 1635 BV |
Sliding Door Components – Bottom Rails
| 12′ SDR 1600 AB | 16′ SDR 1600 AB | 20′ SDR 1600 AB |
Sliding Door Components – Centre Closure Rails
| 12′ SDR 1600 HC | 14′ SDR 1600 HC | 16′ SDR 1600 HC |
Sliding Door Components – Steel Girts
| 20 ga. Galvanized 1-1/2″ x 3-1/2″ Lock Seamed Steel Box Girts | |
| 12′ SDR 1635 BG | 20′ SDR 1635 BG |
| 16′ SDR 1635 BG | 24′ SDR 1635 BG |
Note
Sliding Rail Components for 1-1/2″ x 3-1/2″ thick combination wood/metal sliding door systems
Pre-finished White Aluminum

